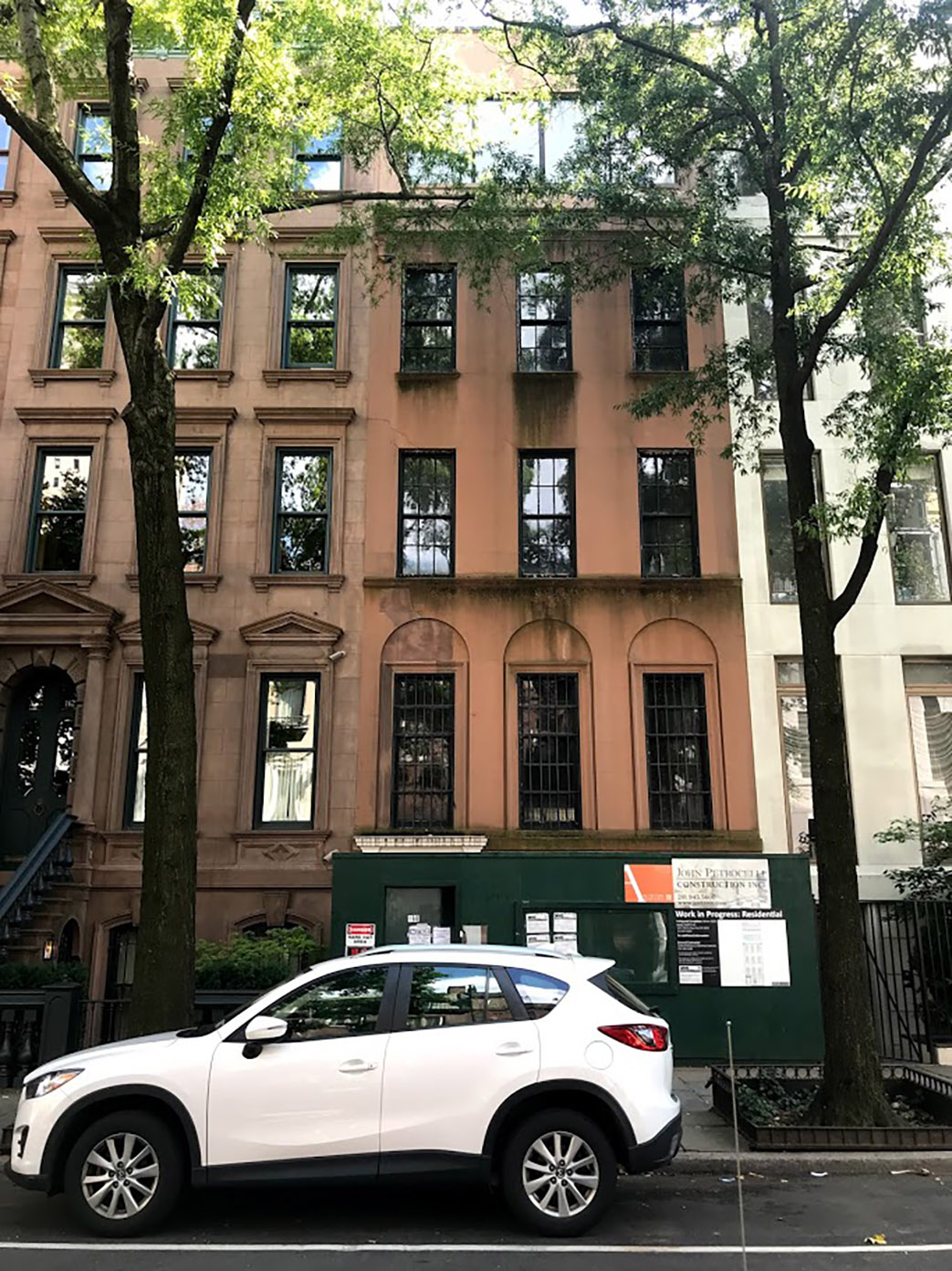Building Name
160 East 70th Street
Architect
William McNamara
Year(s) Built
1872-74
Designation
Upper East Side Historic District

Project Information:
An Italianate style rowhouse originally designed by William McNamara and built in 1872- 74, re-designed with neo-Classical style elements by Wallace McCrea in 1925, and altered again in 1961 by Thomas Lehreche. Application is to alter and reconstruct the front façade, excavate the areaway and construct rooftop and rear yard additions.
CB8 Hearing: 09/06/18 (Disapproved)
LPC Hearing: 10/30/18 (Approved with modifications)
Other projects: February 4, 2020
FRIENDS' Testimony:
FRIENDS’ Preservation Committee appreciates that the rear yard addition has been designed to bring order and proportion to what is currently a hodge-podge elevation within an overall disorganized rear-yard doughnut. We are especially appreciative that the new third through sixth floor windows will be constructed in double-hung mahogany and diminish in size towards the top floor to recall traditional window forms and materials seen across the district. FRIENDS is also pleased to see that the new rooftop addition will not be visible from any public thoroughfare, with the exception of the extended chimney pipe.
We note that at the Community Board 8 Landmarks Committee Meeting, this application included designs for a new primary street façade as well as an expanded areaway. We commend the architects for acknowledging concerns posed by that committee and deciding to revisit that aspect of the proposal. However, we feel that it’s preferable to see Certificate of Appropriateness applications presented in their entirety, as opposed to small portions spread out over time, and wished that they had returned with the inclusive application for both facades and the rooftop addition. FRIENDS has noticed that these incremental applications are becoming more prevalent, and we don’t feel that this piecemeal approach fairly represents the cumulative impact of what is, in fact, a single alteration phase to a protected building. That being said, FRIENDS supports this application as proposed.

