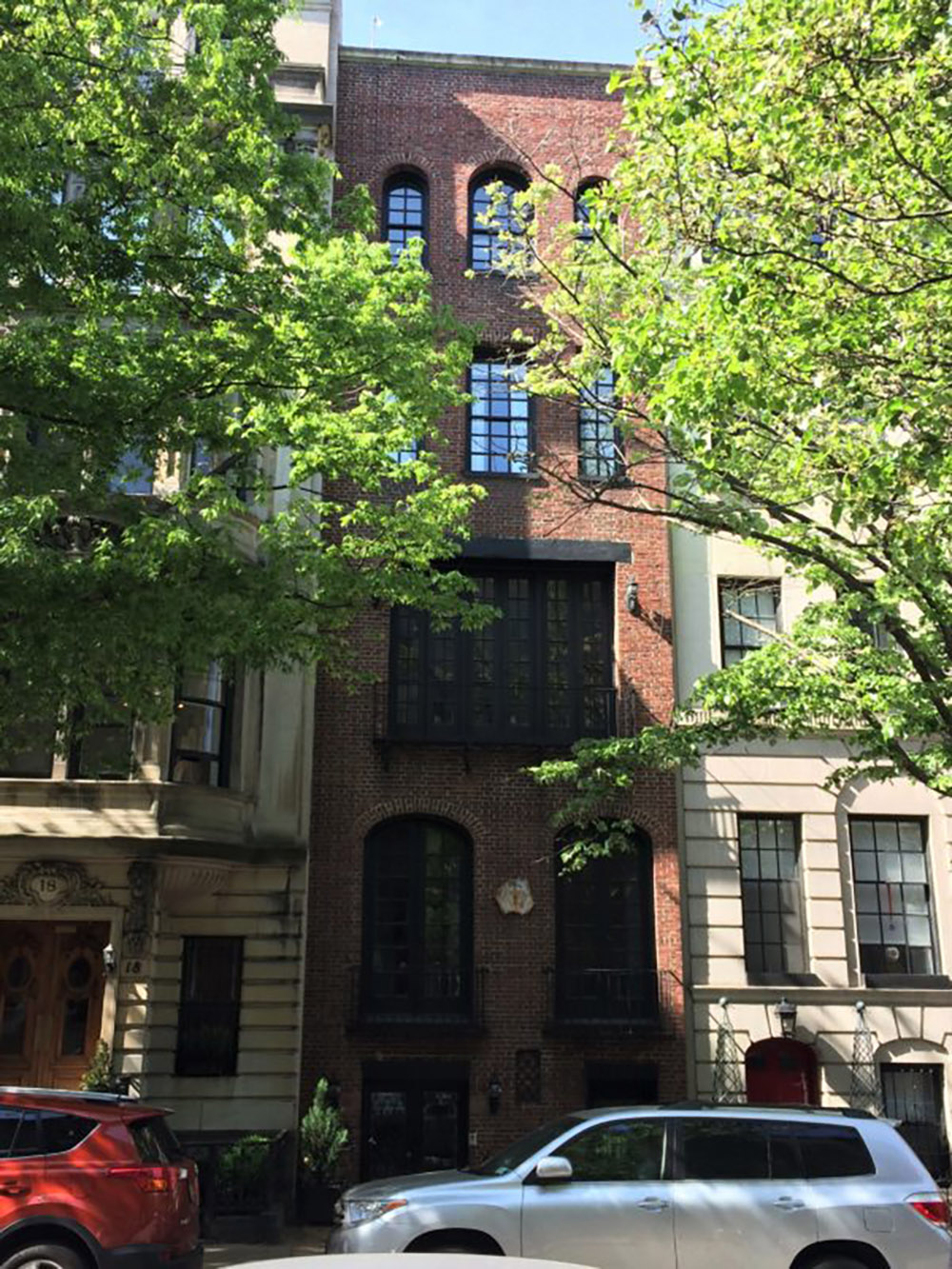Building Name
16 East 94th Street
Year(s) Built
1891-92
Designation
Carnegie Hill Historic District

Project Information:
A rowhouse built in 1891-92 and altered in the neo-Federal style c. 1925. Application is to alter the neo-Federal style front façade, and construct rear yard additions.
CB8 Hearing: 04/18/16 (Approved – Facade alterations; Disapproved – Front areaway extension and rear extension)
LPC Hearing: 05/24/16 (Approved)
FRIENDS' Testimony:
FRIENDS’ Preservation Committee was divided on the application at 16 East 94th Street. On the front facade, some felt that the addition of a limestone base, keystones, and cornice line would improve a building which otherwise lacks many characteristic Neo-Federal details. While this “sprucing up” of the facade could be considered disingenuous, the proposed alterations are minimal and conform with the Neo-Federal style, as well as the facades of other buildings on the block. While the front areaway does encroach onto the public sidewalk, within the existing context of the block this expansion is appropriate, as other buildings and stoops are also built-out.
On the rear elevation, we appreciate the use of masonry and the intent to regularize the fenestration. On the first two floors, the large windows lead to excessive glazing. The multi-light windows on the upper three floors, though, are appropriate. Instead of expanding this rear elevation both outward and upward across the entire width of the building, FRIENDS would rather see the extension limited to the first two floors, with the upper floors to remain at their current depth. In addition, the proposal seeks to level out the roof, which leads to an increase of almost two-and-a-half feet to the rear roof line. Because this building was originally part of a row and currently aligns with the rear cornices of buildings in this row to the west, the existing rear height of the building should remain. We ask the Commission to work with the architect to modify the design of the rear elevation, and are in support of the changes to the front facade.

