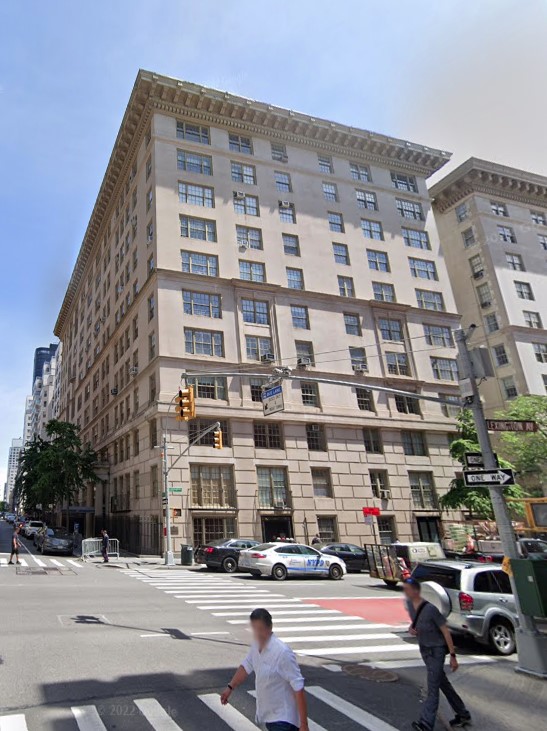Building Name
130 East 67th Street (130-134 East 67th Street Apartment Building)
Architect
Charles A. Platt
Year(s) Built
1907
Designation
Individual Landmark

Project Information:
An Italian Renaissance style apartment building designed by Charles A. Platt and built in 1907. Application is to amend Permit for Minor Work 04-2679 and Miscellaneous/Amendment 06-5330, which established a Master Plan governing the future installation of windows.
CB8 Hearing: 04/19/23 (Disapproved)
LPC Hearing: 05/09/23
FRIEND'S Testimony:
130 East 67th Street stands at a prominent and lively corner of Lexington Avenue, right across the street from the Seventh Regiment Armory, its refined and monumental tripartite Renaissance palazzo style holding its own even when juxtaposed with the bold, red brick edifice of the Armory opposite. Designated an Individual Landmark in 1980, the building was designed by architect Charles A. Platt as a complement to the adjacent apartment block he built a year earlier. Both are noted as important early examples of the luxury cooperative apartment house and the LPC designation report makes particular reference to the “rhythmic progression” of the windows across the façade.
The windows master plan established for this building in the mid-2000s and filed with the Landmarks Preservation Commission helps ensure that windows replacements on the street-facing elevations are in-kind and remain true to the architect’s vision for the refined and meticulously-detailed façades. It guards against a piecemeal approach to future windows replacements, to make sure that any replacements are respectful of the building’s historic fabric and integrity. The majority of the street-facing windows in the apartment building are still the original wooden windows, and because of the existence of the master plan, all windows replacements on the north and west facades have been made in-kind. We commend the building for its careful stewardship of the windows, which have been painted to preserve their good condition.
FRIENDS Preservation Committee is strongly opposed to the application to amend the windows master plan that has served this building so well. The master plan was established with great attention to the building’s history and context and it was established for a reason and a view to the future. We find it hard to understand the logic behind the application since allowing two different window types on the façade would detract from the refined appearance and texture of this landmark building. It is also hard to argue that historic wood windows are not durable; in this particular building, the original wood windows have already lasted over a century. And finally, allowing this application would set a precedent and encourage ever more inappropriate windows replacements within our historic districts. We urge the Commissioners to disapprove the application.
LPC Hearing:

