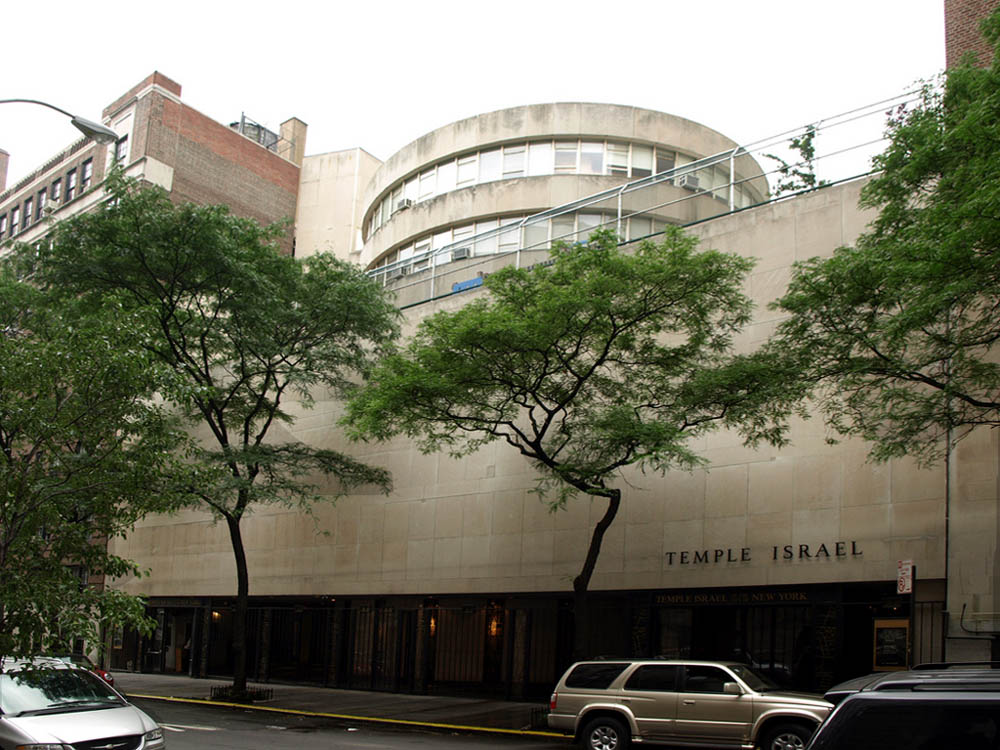Building Name
Temple Israel
Architect
Schuman & Lichtenstein
Year(s) Built
1964-1968
Designation
Upper East Side Historic District

Project Information:
A Modern style synagogue building designed by Schuman & Lichtenstein and built in 1964-1968. Application is to alter the façade, enclose the recessed ground floor and replace windows.
CB8 Hearing: 02/14/22 (Approved)
LPC Hearing: 03/01/22 (No Action)
LPC Meeting: 04/05/22 (Approved)
FRIENDS' Testimony:
While the Upper East Side is perhaps best known for its tree-lines street with rows of historic townhouses, it also boasts a number of outstanding modern structures. The architectural diversity of our neighborhood contributes to its significant historic character, and FRIENDS believes strongly in protecting the full spectrum of styles. The notable elements that contribute to a building’s character are determined by its architecture, and when it comes to Temple Israel, those elements are the three distinctive volumes that comprise the building.
The relationship between the street level void and recessed elliptical drum, the solid limestone facade, and the superior drum is the main aspect of this asymmetrical brutalist building. The existing fencing and ad hoc security solution severely detract from the synagogue’s character, and we are pleased to see a proposal to remediate that.
FRIENDS believes the applicant has found an ingenious solution that successfully combines significant architectural details and modern day needs of a growing religious institution. We appreciate the continuity of the proposed curtain wall and entrances and believe its recessed positioning to be in keeping with the building’s distinctive volumes. We hope the translucency of the wall will allow for the elliptical drum and its dalle de verre windows to be more legible from the sidewalk, but we can’t help to wonder if larger glass panes, with less divisions, would be more appropriate and achieve a look closer to the building’s original intent.
While we understand that the now enclosed lobby is an interior space, it is still very much part of the experience of passersby, and we would have appreciated more details on the raised floors. FRIENDS wished the applicant had shown the proposed terrazzo floors, and how it will relate to the dalle de verre windows.
Finally, FRIENDS’ Preservation Committee takes no issue with the windows replacement on the top floors and commend the applicant for taking a sustainable approach while maintaining the general look and feel of the modern style windows. Nonetheless, we wish the applicant’s thoughtful approach to this brutalist landmarks would have extended a little further, and hoped this application to also include the replacement of the chain-link playground fence.
LPC Hearing:
FRIENDS' Testimony:
While the Upper East Side is perhaps best known for its tree-lines street with rows of historic townhouses, it also boasts a number of outstanding modern structures. The architectural diversity of our neighborhood contributes to its significant historic character, and FRIENDS believes strongly in protecting the full spectrum of styles. The notable elements that contribute to a building’s character are determined by its architecture, and when it comes to Temple Israel, those elements are the three distinctive volumes that comprise the building.
The relationship between the street level void and recessed elliptical drum, the solid limestone facade, and the superior drum is the main aspect of this asymmetrical brutalist building. The existing fencing and ad hoc security solution severely detract from the synagogue’s character, and we are pleased to see a proposal to remediate that.
FRIENDS believes the applicant has found an ingenious solution that successfully combines significant architectural details and modern day needs of a growing religious institution. We appreciate the continuity of the proposed curtain wall and entrances and believe its recessed positioning to be in keeping with the building’s distinctive volumes. We appreciate the increased visibility created by the glass enclosure of the vestibule, and believe its translucency will allow for the elliptical drum and its dalle de verre windows to be more legible from the sidewalk. Additionally, FRIENDS is pleased to see images of the proposed terrazzo floors.

