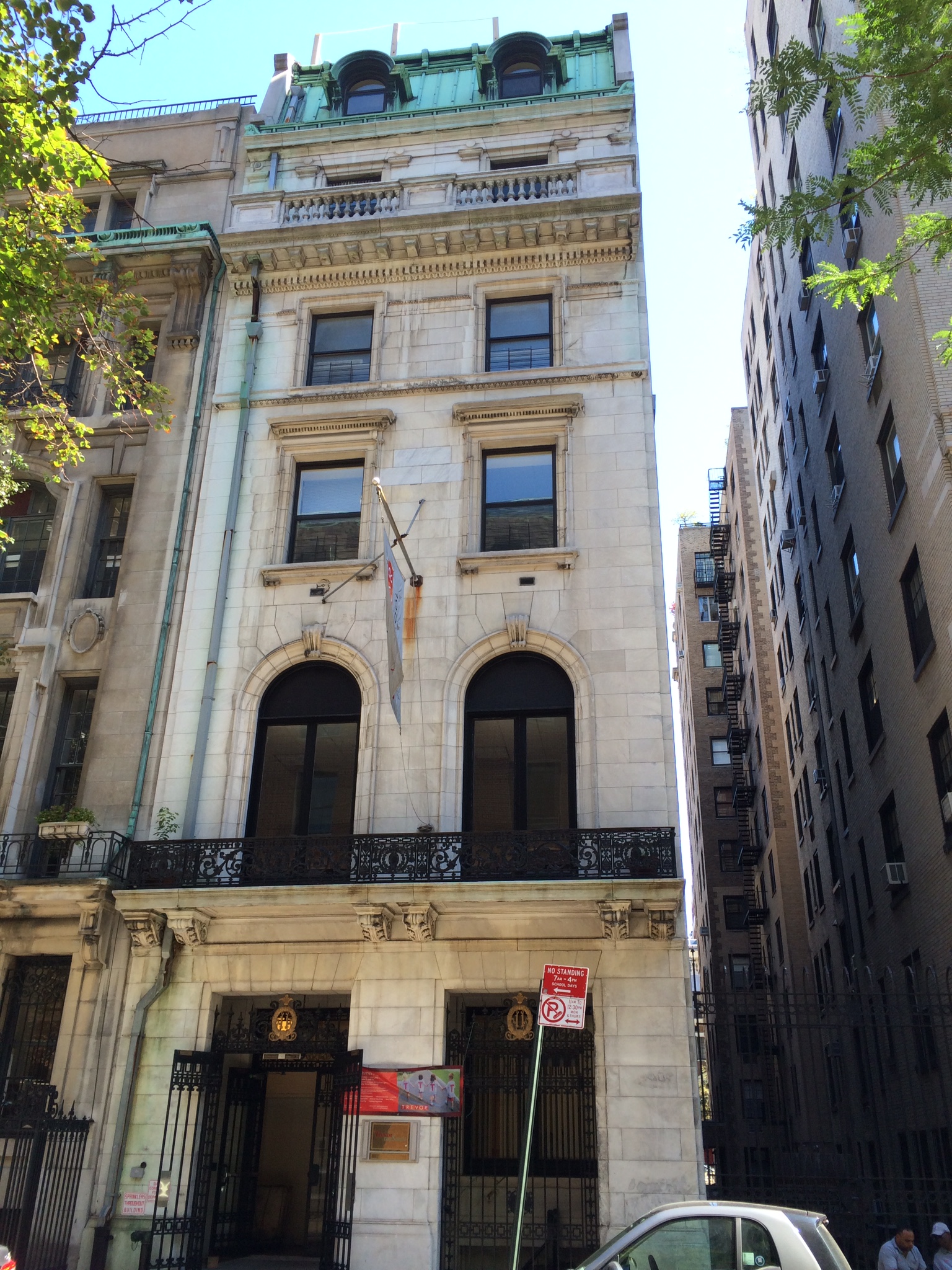Building Name
11 East 89th Street
Architect
Arthur C. Jackson
Year(s) Built
1912-1913
Designation
Carnegie Hill Historic District

Project Information:
A neo-Renaissance style townhouse designed by Arthur C. Jackson and built in 1912-1913. Application is to construct a rooftop addition, install fencing, replace windows, alter the entry and install security doors.
CB8 Hearing: 07/13/15 (Facade and windows approved; Roof disapproved)
LPC Hearing: 08/18/15 (Approved with Modifications)
Application is to amend Certificate of Appropriateness 18-0505 to include legalization of Modifications to an enclosed vestibule completed in non-compliance with the permit.
LPC Meeting: 12/11/18 (Denied)
FRIENDS' Testimony:
The Preservation Committee at FRIENDS appreciates the effort to move the elevator and stair bulkheads toward the rear of the building, but the bulk of the rooftop addition is still highly visible. The vanishing coil fencing indeed seems to fade into the sky; however the frame remains prominent when viewed from the street level as seen in the example at 1 East 91st Street.
Our Committee is pleased to see new wooden casement windows proposed for the front façade, but questions their use on the upper floors. In the precedents shown, the casements at higher floors included divided lights and transoms. Double hung windows would be more appropriate for the top three floors of the building, as well as for the highly-visible lot line windows on the east façade.
Finally, the addition of ballistic glass to the existing cast iron gates changes the nature of the vestibule from an exterior to a quasi-interior space. The application is vague about the proposed changes to the entry beyond these gates, but it appears that the second set of existing cast iron gates will be replaced by aluminum and glass doors. The applicant also proposes to cut into the existing façade to lower the window in front of the stairs to the floor. Unfortunately, the applicant did not provide drawings of the existing condition of this area, and absent that information, we cannot weigh in.
Although each of these concerns is relatively minor, the accumulated effect will detract from the character of this building. There is also not enough information in the proposal to make an informed decision about the entry work. We respectfully ask the Commission to deny this application.
FRIENDS' Testimony:
FRIENDS of the Upper East Side is dismayed by the loss of the historic cast iron door at the interior of the vestibule. The original door closely matched those at the exterior, and served as the connecting feature that echoed some defining characteristics on the primary façade within this newly enclosed and enlarged vestibule. As stated in the Commission’s August 2015 findings, the glass enclosed vestibule is still under LPC purview so we respectfully recommend denial of this legalization. Perhaps the design and materiality of the original interior door could be restored with the same glazing treatment as the exterior to maintain that important unity within the space.
Although each of these concerns is relatively minor, the accumulated effect will detract from the character of this building. There is also not enough information in the proposal to make an informed decision about the entry work. We respectfully ask the Commission to deny this application.

