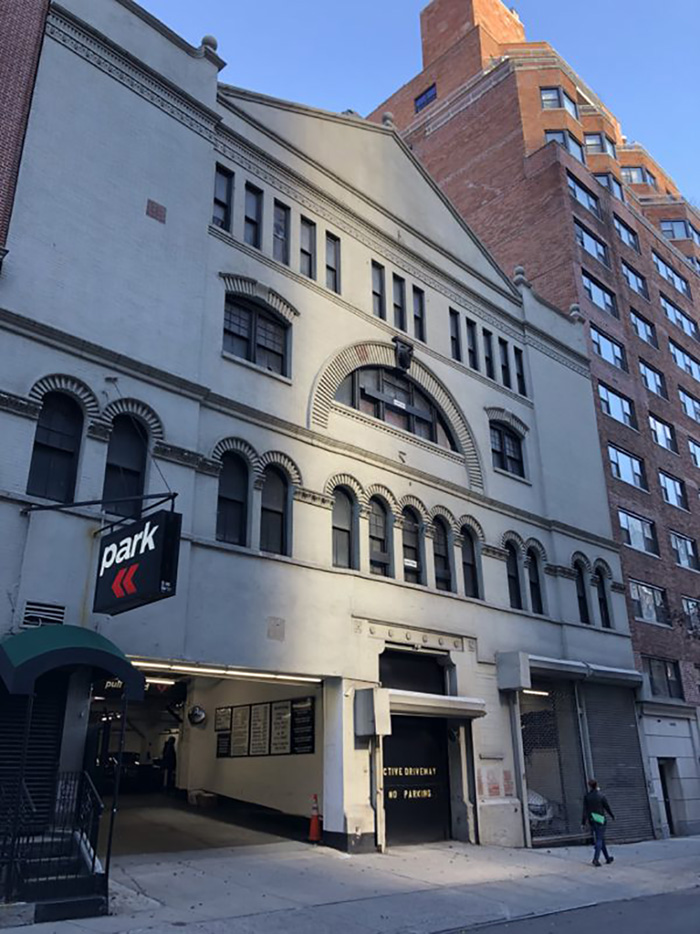Building Name
115 East 75th Street
Designation
Upper East Side Historic District

Project Information:
Parking garage located at the ground level. Application is to rehabilitate heavily modified ground floor to accommodate new entrances, restore historic window openings and brick detailing, and other installations and replacements.
CB8 Hearing: 12/17/18 (Approved of restorative work, Disapproved the entry door, canopy, and rear windows)
LPC Hearing: 01/08/19 (Approved)
FRIENDS' Testimony:
FRIENDS of the Upper East Side finds the restorative work on the main façade respectful to the historic character of 115 East 75th Street and the Upper East Side Historic District. We wish to first commend the thoughtful foresight of the Landmarks Preservation Commission in 1981 for including number 115-119—the easternmost building in the district on East 75th Street—in the Upper East Side Historic District. This type of commercial structure has often been overlooked or quick to be redeveloped, so the modern existence of this former stable and garage is owed to the much-deserved protection afforded by its designation and we are thrilled that it will be restored to its original prominence by the new owners.
Our Preservation Committee is pleased with the decision to remove the white paint and expose the original brick and its coloring on the main facade. We agree that the paint muted the Romanesque Revival elements so skillfully executed in brick and terra cotta. We take no issue with the proposed banners, as there is a reasonable need for signage and there have previously prominent banners on the structure since its transition into a parking garage in 1912.
The proposed metallic canopy has a slim profile and simple design and it does not greatly detract from the building’s significant features. Similar canopies have become a familiar choice for institutions within the district, and FRIENDS feels that it has been designed with a light tough that creates a nice junction between the modern and historic elements.
FRIENDS is happy to see that the windows on the 75th Street façade will return to their original configuration, however, we would have preferred that they were designed with true muntins to divide the panes, as opposed to the proposed applied aluminum which creates only a visual division. The divided lights—typically fabricated in wood or steel—provide a rich texture, particularly on buildings with such a long street frontage such as this.
We would also like to mention that the symmetry created by the two flanking fire doors on either side of the facade is out of character with the historic appearance of the stable and garage. The different phases of the building have all been characterized by an asymmetry that arose from the shifting needs of equine, pedestrian, and automobile entry. We question the necessity of creating an additional wide entry on the western end of the façade, particularly since it would remove significant historic fabric.
Finally, FRIENDS Preservation Committee is understanding of the institutional desire for the transparent “link” from this building to the neighboring Northwell Health Building to the north, and we see no issue with the design as it is invisible from the public way.

