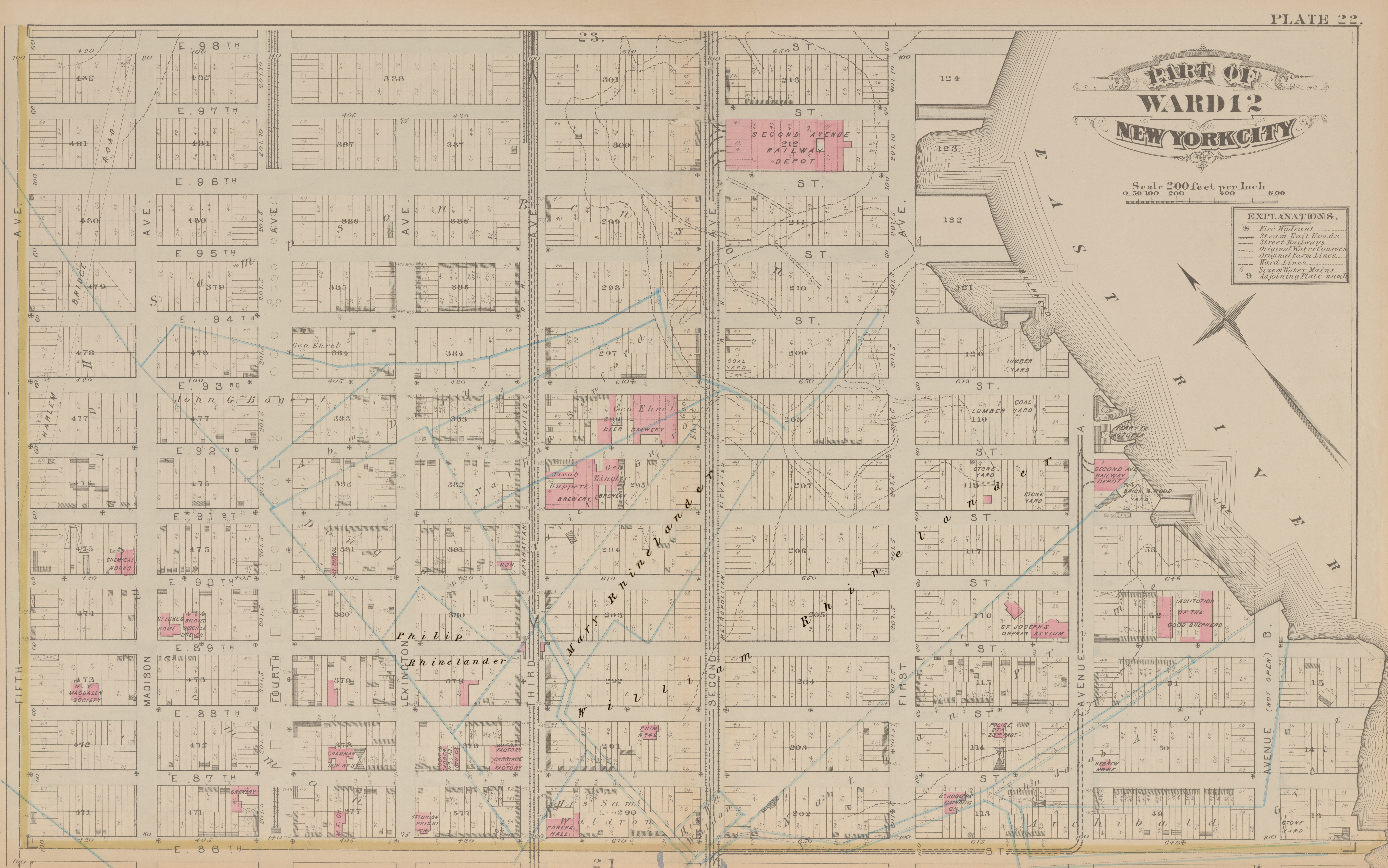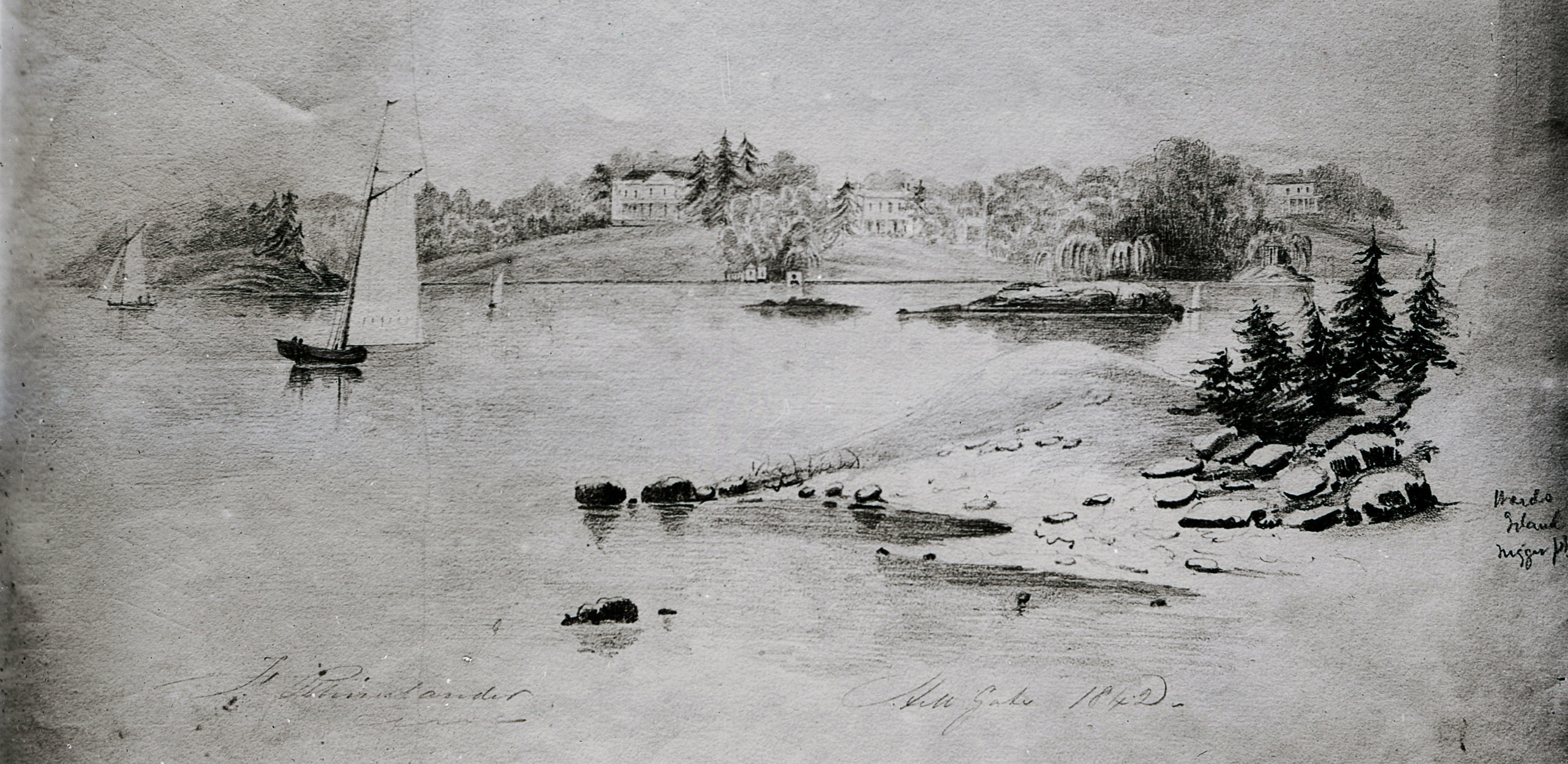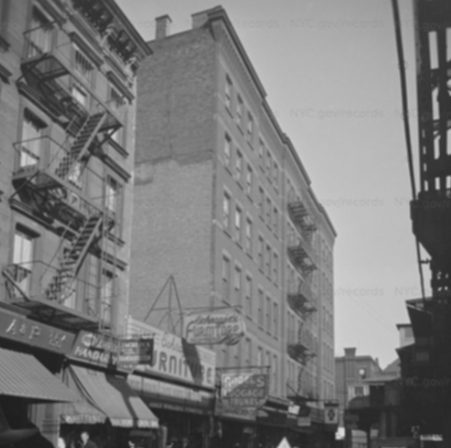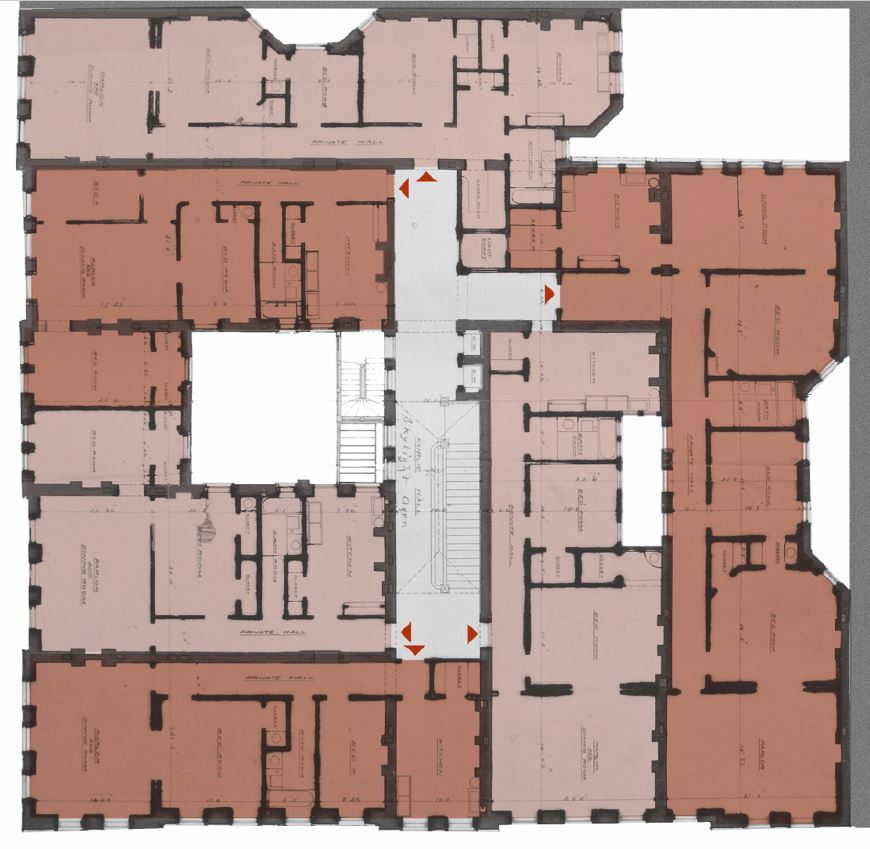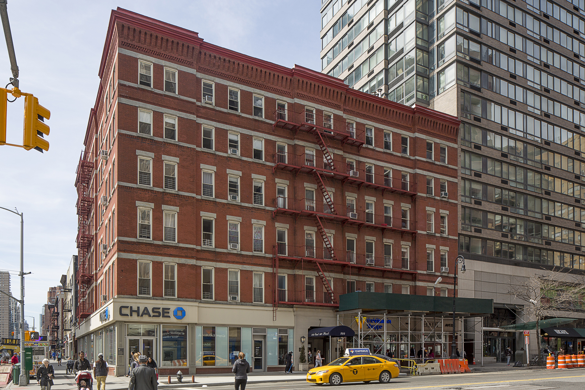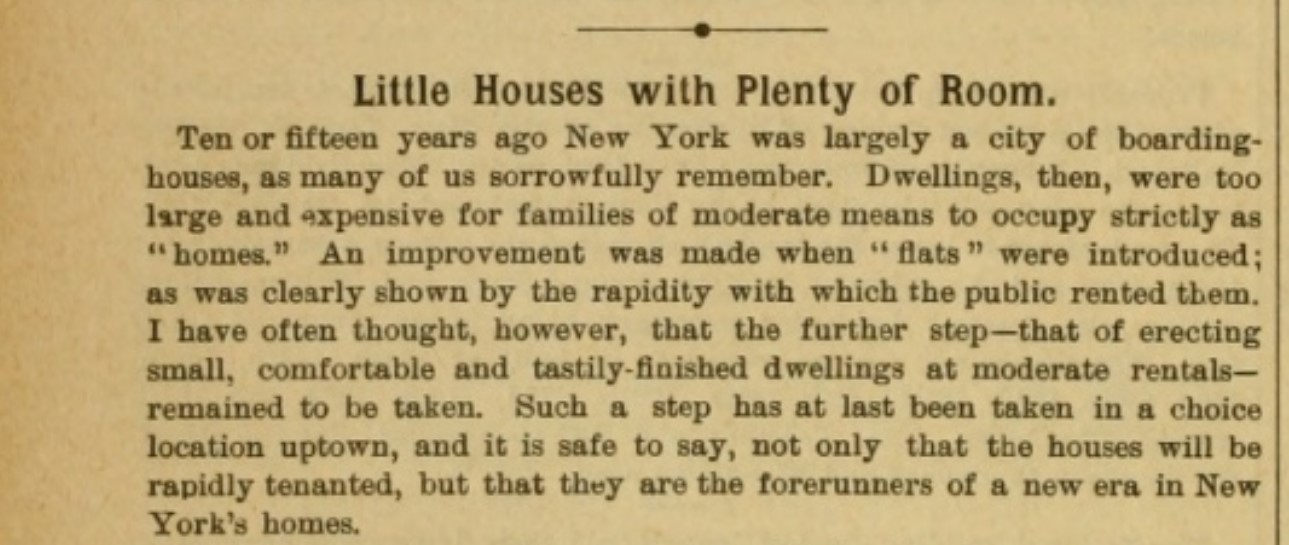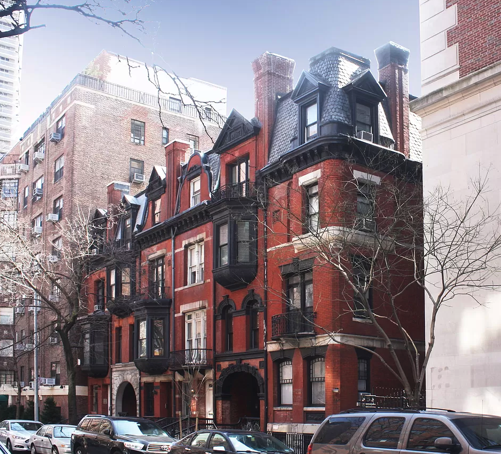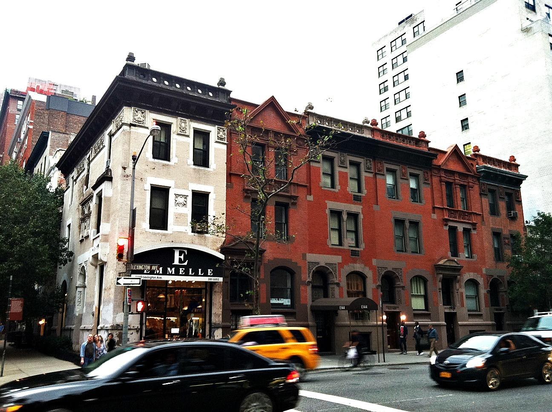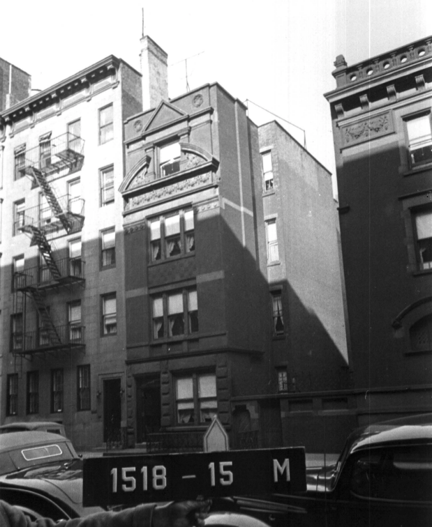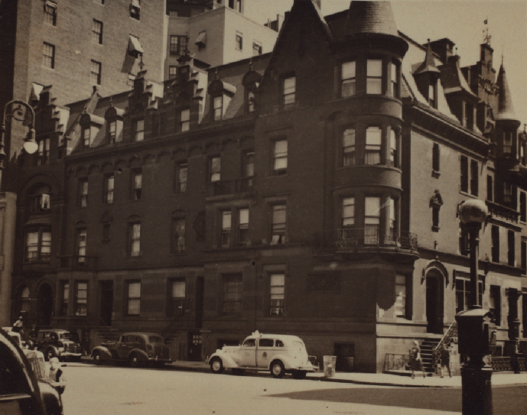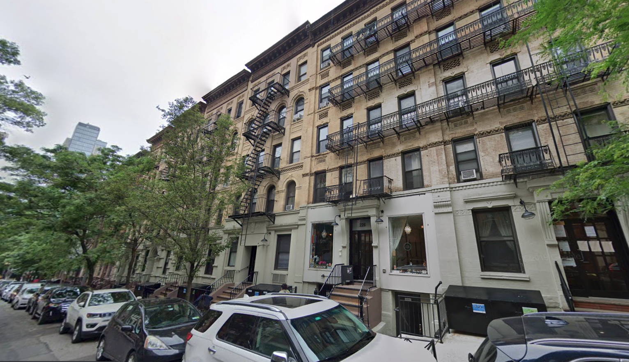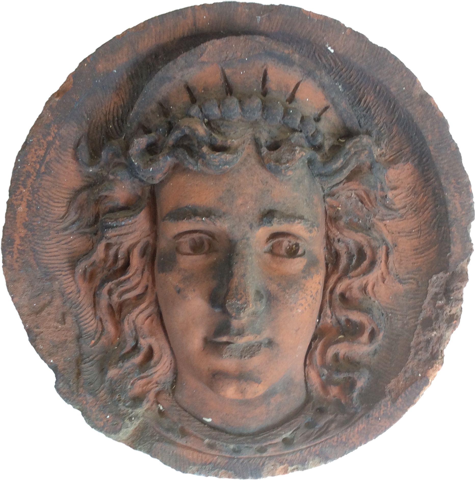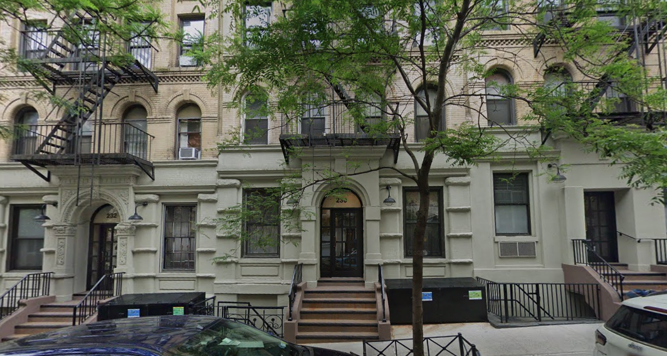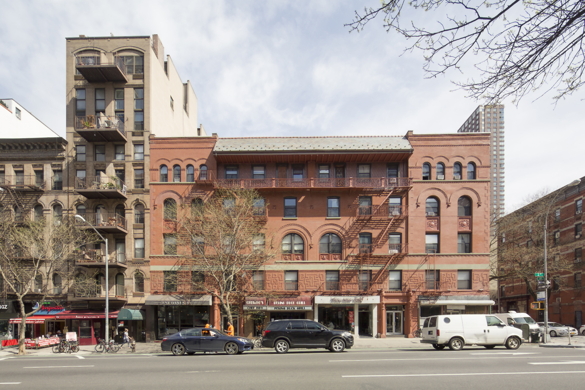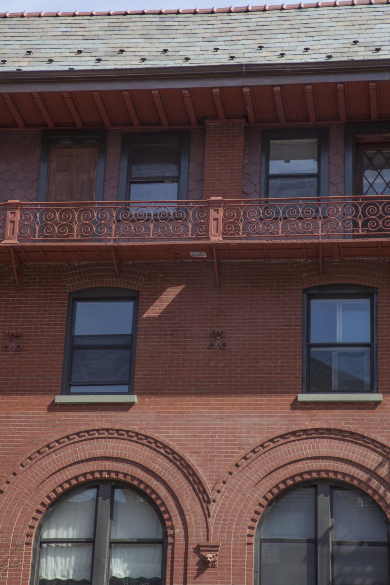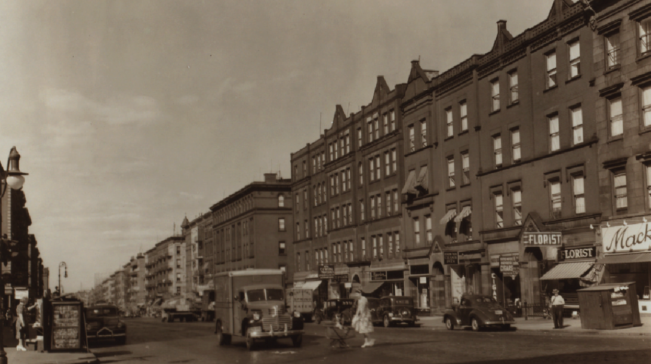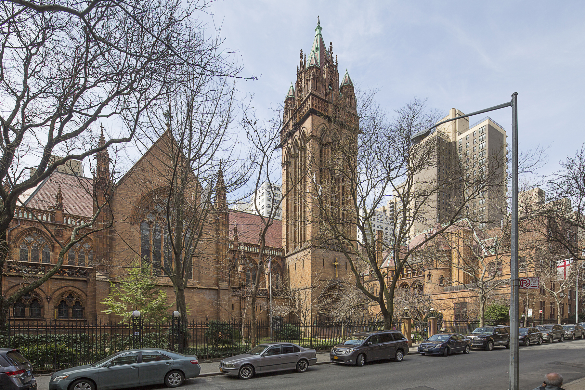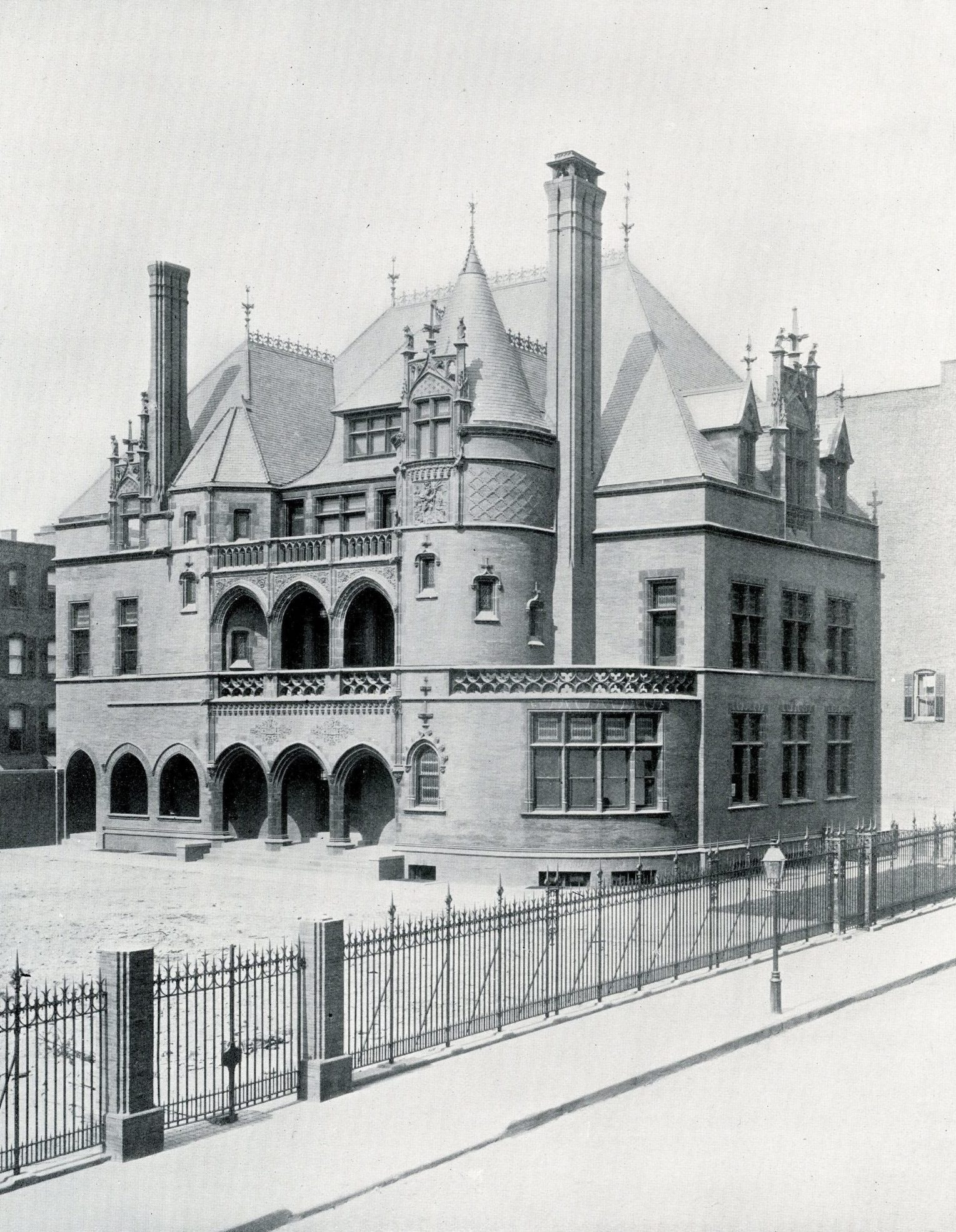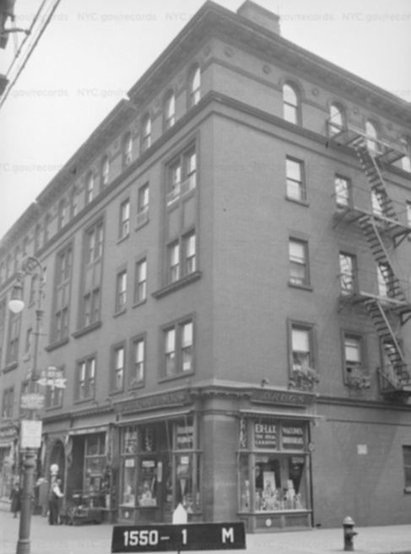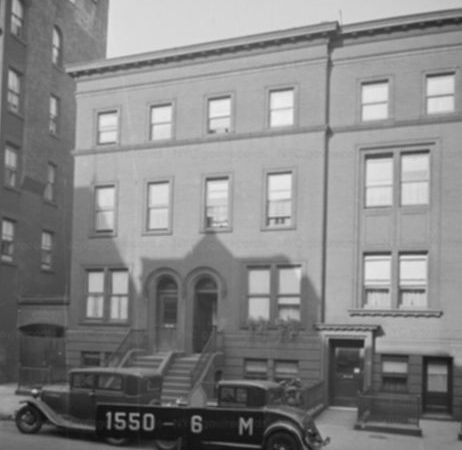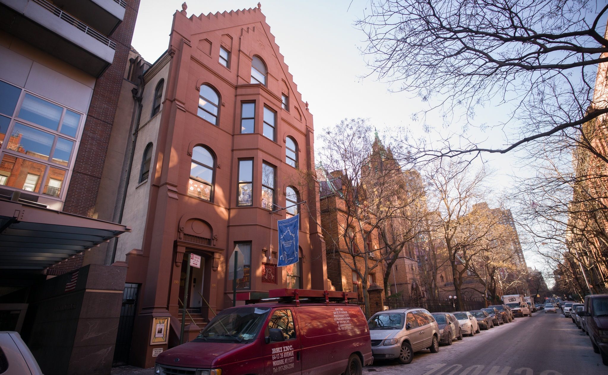
Introducing the Rhinelanders
As the Third and Second Avenue elevated trains rumbled their way uptown to Yorkville in the early 1880s, passengers would have seen streets around them that were unevenly lined with new tenement construction, in addition to a lot of empty lots. The Panic of 1879 had interrupted new development in this part of Manhattan, but the new trains, providing fast easy transportation away from more crowded neighborhoods, would soon spur new growth.
A passenger getting off at East 86th Street and Second Avenue might have been surprised to see a large section of the neighborhood running north towards the river with no building on it at all.
This was the 48 acre property of the Rhinelander family that had arrived here in 1686 as refugees from the persecution of Protestant Huguenots in France. Over the course of a century the family prospered through a variety of enterprises, including shipbuilding, importing, sugar refining, and real estate.
William Rhinelander started buying the Yorkville property in 1797, and built his country home there two years later. Overlooking the turbulent but scenic waters of Hell Gate, he joined a number of prominent New York families whose homes shared those East River views, including the Beekmans, Primes, Jones, Schermerhorns, and Gracies. When Rhinelander died in 1825, his will stipulated that his Yorkville property not be developed until the death of the last of his seven children, which occurred in 1878.
As the Second Avenue El train stopped at 86th Street in 1880, passengers could see the first new building erected by the family, and it would have surprised them. On the southwest corner of the intersection, the building was four times larger than the familiar tenement, taking up an entire site, 100 x 100 feet. This was a sharp contrast to the ubiquitous 25 foot width of tenements all over the city, a size that was dictated by the 1811 Commissioners’ Plan that divided the entire city into uniform sized lots. More remarkable were its apartments, intended for the middle class, with features like private bathrooms, hallways within units providing separate entrances to bedrooms, and ample windows for light and air on the long facades. In addition, to create it Mr. Rhinelander chose Charles Clinton, a distinguished architect and designer of the Park Avenue Armory, and even gave it a name – The Manhattan!
This was quite a new idea in New York City, where the ideal had been the single-family home, and multiple-family dwellings had been firmly associated with the lower and working classes. A few very lavishly designed and appointed apartment buildings had appeared for the upper classes, but The Manhattan was meant for the middle class. It has been described by historians and by the Landmarks Preservation Commission as “one of the earliest apartment houses in New York City.”
Today we can start our Rhinelander Walking Tour at 86th and Second. Perhaps you will get there on the still new Q Train! Or maybe you will arrive on the not-so-crowded-anymore 4/5/6 Lexington Avenue line. You also will be able to take the whole tour with us online! In any case, take another look at The Manhattan, and then let’s go together to the corner of 89th Street and Lexington Avenues.
Although William Rhinelander had chosen to start building on the family land by doing something different, a middle-class apartment building, the majority of the 19 Rhinelander heirs followed the familiar development pattern, dividing their Yorkville property, comprised of 27 city blocks, into 79 lots. Most of the lots were then sold to speculative developer/builders for tenement construction. But the four eldest of the heirs, William and his sisters Mary, Julia, and Serena, had different ideas.
Two things distinguish the four siblings’ buildings in Yorkville: they were all by well known, accomplished architects, and they were designed for a more middle-class tenant, using residential layouts much improved over the usual crowded “railroad flat” tenement.
At 89th and Lexington we can see evidence of that in the buildings of the Hardenburgh/Rhinelander Historic District on the northwest corner and along Lexington, and in the individually landmarked little rowhouses on the south side of 89th Street east of the avenue. We will also look at buildings that are gone to get the full picture of a remarkable ensemble. This composite view is a striking example of the range of styles in which architects might work in the late 19th century, and the eclectic but very lively results for the urban streetscape.
Let’s look first at the south side of 89th Street, east of Lexington Avenue, where there is a row of homes by Hubert, Pirrson & Co. They were leading designers and promoters of apartment houses and cooperatives, but also a firm that was deeply concerned with developing smaller, affordable options to address the city’s housing needs. Each house is small indeed, a mere 12 ½ feet wide (two per 25 foot lot). Built between 1886 and 1887, these six remain of an ensemble that continued around the corner with four more on Lexington Avenue, for a total of ten little houses. They make up in charm for their small size with a varied array of detailing so that each unique facade stands out from its neighbors.
The interiors were described in detail by the Real Estate Record and Builders’ Guide, an invaluable and comprehensive resource for architectural history, published from 1868 to 1922. The designers squeezed in a series of halls on the ground floor for reception, as well as a “well-lit kitchen, fitted with every possible convenience.” On the floor above was a butler’s pantry “which open[ed] into a fine dining room en suite with the parlor.” On the upper two floors were four “bed-chambers”, two servants’ rooms, and one bathroom. The interior finishes were of high quality – fine wood carving and paneling, glazed tile, and stained glass – in sum, says the writer, “a great step forward towards the era of perfect homes.”
The other two sets of buildings here on 89th Street and Lexington were by Henry Hardenburgh, whom the Rhinelanders hired to design a majority of their commissions in Yorkville. He had made his reputation in 1880 at the early age of 33 by receiving the commission to design the famous Dakota Apartments in the then unlikely location of the Upper West Side.
The Historic District includes six single family rowhouses on the west side of Lexington (numbers 1340-1350) made of the very familiar New York City materials of brick, brownstone, and terra cotta. Notice the symmetry of the set, with classically inspired cornices on the end houses and the middle pair, and triangular pediments breaking the linearity of the other two. Built between 1888 and 1889, the six facades have been painted different colors over the years, adding to the pleasing variety. Each is either a little over 16 or 17 feet wide, for a total of 100 feet of frontage, or four of the standard 25 foot lots. The house at 1342 Lexington Avenue is notable as the home of Andy Warhol and is considered his first “factory.” He lived there with his mother between 1959 and 1974.
The single building around the corner at 121 East 89th Street, also by Hardenburgh and part of the historic district, is in the same style, but a different layout. This is what was known as a “French Flat”, in which a single apartment would take up the whole depth of a building, what we would today call a “floor-through”. This permitted more spacious rooms with a private hallway linking them, in addition to private toilets, and improved light and air, again appealing to a more middle-class tenant – still a multiple dwelling, but with a difference.
On the northeast corner of the intersection Hardenburgh designed a second set of 10 rowhouses at the same time as those in the historic district that were demolished around 1960. These were in an utterly different aesthetic from those across the street, in a French Renaissance Revival style with circular turrets topped by conical roofs, bulky building masses that alternately project and recess, irregular cornice lines, and stepped gables, creating a powerful and unusual presence on both the side street and Lexington Avenue. What a difference from the elegant symmetry of its neighbors across the street! (and to the plain brick box that we see now).
Even more unusual were the varied sizes, and therefore the layouts, of some of these houses. Departing from the more conventional divisions of the usual lot, these homes had widths that ranged from 17 ½ to 29 feet, and depths from 40 to 75 feet. These varied dimensions created an irregular set of rear yards that we can see on contemporary maps, but we don’t know about the interiors. At least one critic, however, from the Real Estate Record and Guide, deemed the complex in general as suffering from “an excess of variety…with a manifest aversion to continuous lines.”
Let’s walk now down 89th Street towards Second Avenue, the Heart of Yorkville, and Rhinelander country. Along the way, notice the tenements lining both sides of the street. A speculative builder/developer in Yorkville would typically purchase four city lots, for 100 feet of street frontage, and usually construct four tenements. That’s what happened on the majority of the Rhinelanders’ lots, as plots were sold by the family members to small entrepreneurs whose unfamiliar names are preserved in Department of Buildings permits.
The detailing on each set of facades would be identical, and accented with such machine-made terra-cotta ornament as window surrounds and spandrel panels, and a sheet metal cornice at the roof. Often these details have been shorn off these buildings, with the cornice the first thing to go. But on this block you can see a fairly intact series on the south side of the street, especially numbers 228 to 234. The two to the left have incised detailing on the arched entry to the buildings. That’s missing from the sibling to the right, number 230, and the arch is gone altogether on 228. But if you look up you can see the continuous rows of graceful arched windows across the second and fourth floors of all four buildings. And cornices! If you look at other buildings on the block, you can see telltale remnants that hint at where the ornament would have been. You can be an architectural detective, noticing ghosts of details lost!
Keep going downhill to Second Avenue and 89th Street where there is another large multiple dwelling commissioned by a Rhinelander heir, this time cousin Gertrude Rhinelander Waldo. City records call this a French Flat, like the one we saw on 89th Steet, but here there would have been several apartments per floor. Like her cousin William, Gertrude hired a well-known firm, Lamb and Rich, designers of the houses in the Henderson Place Historic District across from Carl Schurz Park. She also gave this building a name, “The Kaiser and The Rhine,” reflecting the family’s roots. It’s in a Romanesque Revival style, unusual for this period and neighborhood, with interesting brick work, decorative spandrels, and a distinctive hipped roof that unites what is technically two buildings, with two entrances on the avenue. Like The Manhattan, these apartments also featured private hallways and bathrooms.
What we don't see today is the Second Avenue El, which would have sliced through our view of the Kaiser and the Rhine, and hindering if not eliminating our appreciation of its form and detail. For all its efficiencies and economic value, the downside of the El was its effect on the quality of life of the neighborhood. It was dirty and noisy, casting unyielding shadow on the street level shops, and along with the Third Avenue El, creating a physical as well as psychological dividing line within the Upper East Side.
If you are actually walking this tour, now is a good time to wander down towards 88th Street.
The Second Avenue El came down in 1941, as seen in this picture taken on August 13th of that year. The Kaiser and Rhine are in the far distance at the left, on 89th Street. In the foreground is the blockfront diagonally across from The Manhattan, on the east side of the avenue from 86th to 87th Street. On this block and across the street on the west side of Second Avenue, the Rhinelanders commissioned Hardenburgh to design a total of 34 dwellings, all either French Flats or single family homes, constructed between 1882-91, all rental units. The influence of the family’s patronage on the appearance and demographics of this part of Yorkville would have been considerable. That entire family legacy has been replaced by two high rises, Yorkshire Towers and the Newbury.
One block north, however, between First and Second Avenue, and 87th and 88th Streets, the four senior family members had a different and broader vision. On that block William, Serena, Julia, and Mary swapped lots with their cousins so that they had ownership of most of it. Most notably, Serena and Julia took title to the whole center where they planned two magnificent institutions that would serve the neighborhood and honor their father and grandfather, the Rhinelander Center of the Children’s Aid Society, and the Church of the Holy Trinity.
They began, however, by continuing the construction of middle-class dwellings. On the north side of 87th Street they built three sets of six rowhouses, six by Hardenburgh, six by Hubert, Pirrson & Co., and six by the firm of Renwick, Aspinwall and Russell, whose principal, James Renwick, was one of America’s most venerable and prolific architects. Best remembered for St. Patrick’s Cathedral, Renwick was the most distinguished of all of the excellent designers hired by the Rhinelanders. His commission for the Rhinelanders included a French Flat building on the corner, which seems inspired more by Italian Renaissance precedents than the fanciful models of other family properties.
At the same time, Julia and Serena were planning their gift to the Childrens’ Aid Society. Founded in 1853, well before the flowering of the Progressive Movement, the Society sought to provide education and training to improve the miserable condition of the many poor and homeless children in New York City. Calvert Vaux, the co-designer with Frederick Law Olmsted of Central Park, was chosen as the architect for most of the Society’s schools and lodging houses, including the Rhinelander Center. Sadly Julia died before it opened in 1890, but her gift remains, and is today being renovated for educational purposes by a new owner.
Construction of Holy Trinity began with the parish house, which opened in 1897. The architects were Barney and Chapman, not a well known firm now, but one that had built the chapel on 14th Street and First Avenue for Grace Church, where many Rhinelanders were members. The parish house was named St. Christopher’s House after the patron saint of travelers, perhaps appropriate in a neighborhood of immigrants, but also William Rhinelander’s middle name. When the rest of the complex opened in 1899, it was known as a “settlement church” aiming to “cultivate the best in [humanity], physical, mental, social, and spiritual. It is not content to preach only to the soul…but with its clubs and societies seeks to help and elevate the social conditions amongst its members and the neighborhood in which it stands.” In a neighborhood full of religious institutions established by particular ethnic groups, Holy Trinity was unique in that it was open to people of all national origins.
The complex is built of a long and narrow golden brick known as “iron-spot Roman” brick. The interior is cruciform in shape, with an open-timbered oak ceiling and terra-cotta wainscoting. It is particularly distinguished by its stained-glass windows, a complete set by the English artist Henry Holiday. The centerpiece of the complex is the magnificent tower, rising 150 feet high, a conspicuous landmark when it was built and towered over a neighborhood of five-story buildings. It remains a stunning reminder of the early days of historic Yorkville, and one of its founding families.
Written by Franny Eberhart, FRIENDS Board President.


