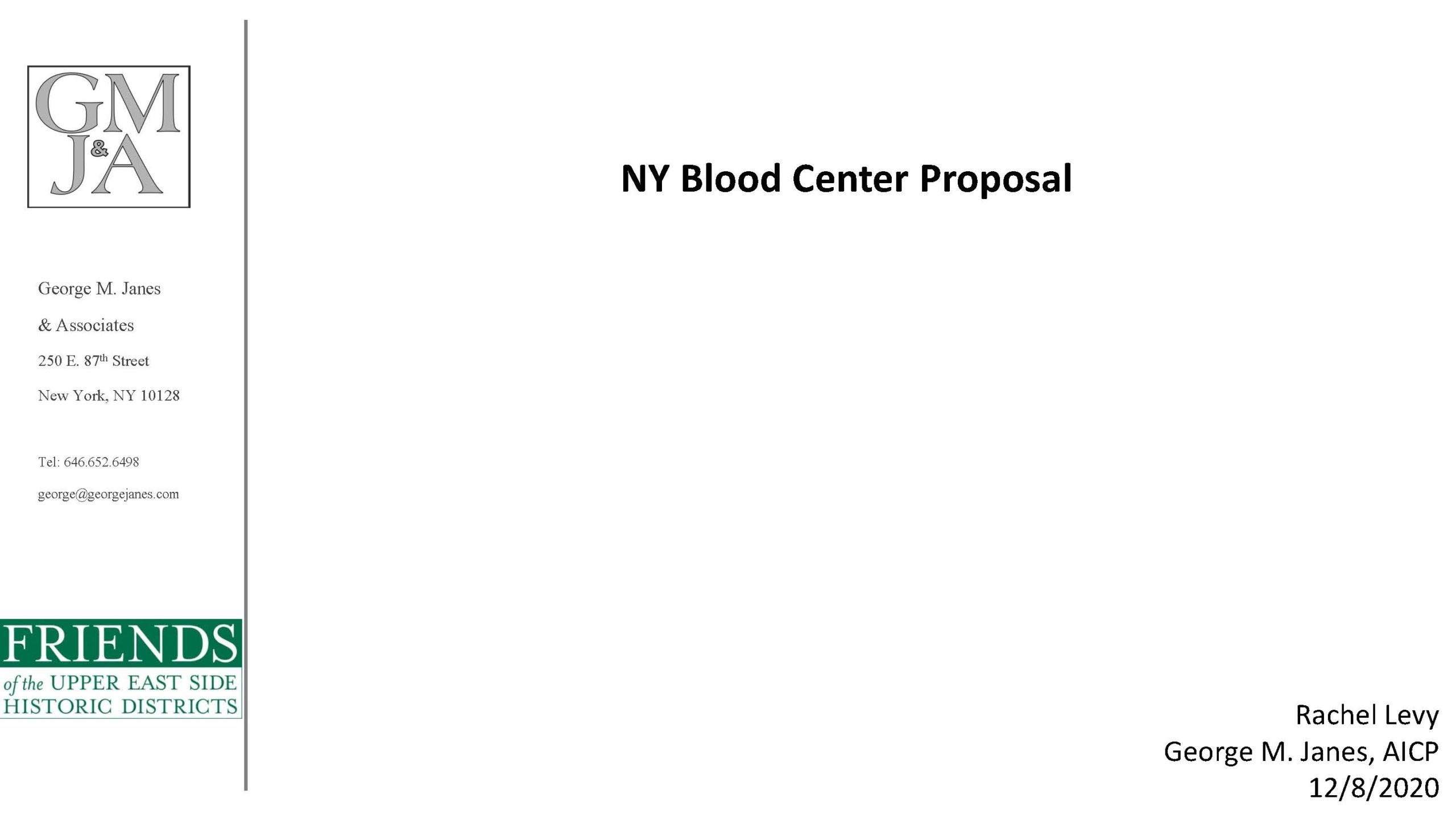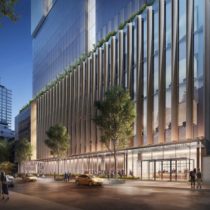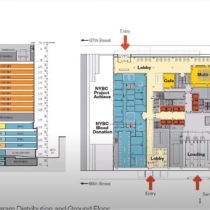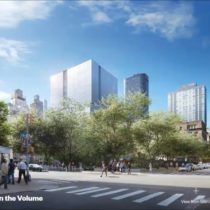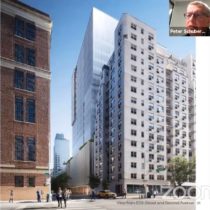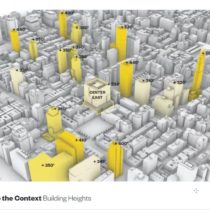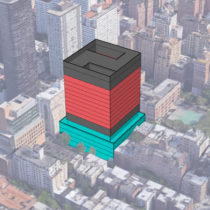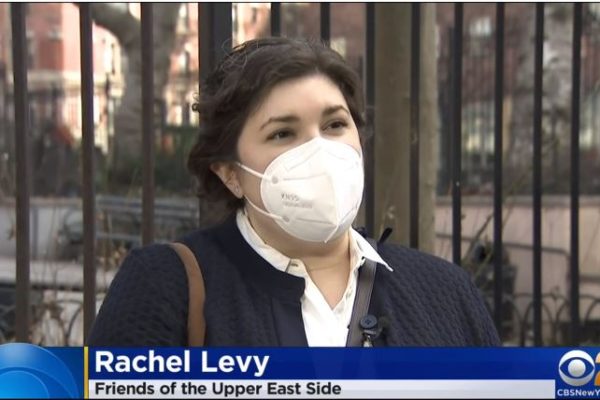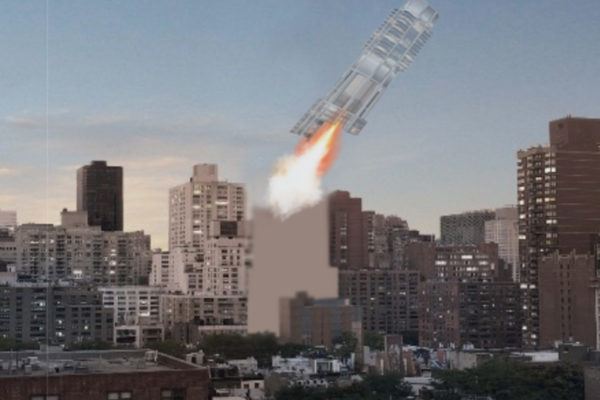Ongoing Challenges
NEW YORK BLOOD CENTER
Building Name: New York Blood Center
Building Address: 310 East 67th Street
Architect: ENNEAD
Developer: Longfellow Real Estate Partners
Building Height: 334 feet
Number of Stories: 16
Floor Height: 16-20 feet
DCP Information: Click here.
Project Information:
The New York Blood Center released plans in October 2020 to demolish its modest 1930 building on a large through-block site on East 67th Street between First and Second Avenues. Replacing the three-story building would be a 334 foot midblock commercial tower, anchored by the Blood Center on the first five floors, with over 60% of the building controlled by the developer Longfellow and leased to undisclosed tenants in the life sciences industry.
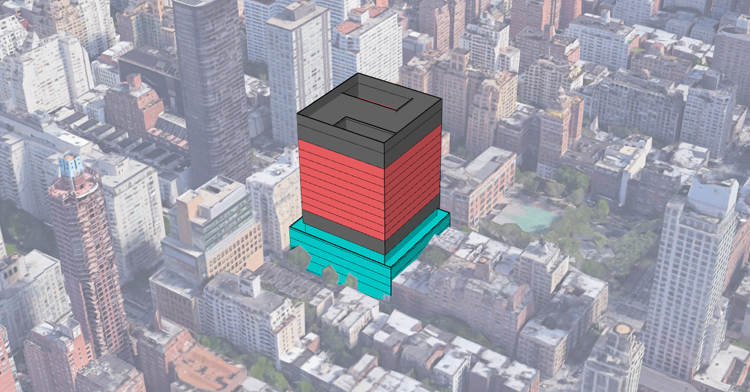
The Mayor and the Blood Center have framed the project as an essential part of the city's growing life sciences industry. But the Blood Center has stated it could modernize and expand without the massive rezoning this project has proposed. To enable the private development by Longfellow, the Blood Center seeks an astonishing array of rezoning, special permits, and amendments for the new building that would upend decades of zoning policies that have created and sustained the characteristics of our historic residential neighborhood.
The new building's footprint, larger than the tower of the Empire State Building, will be a massive and bulky presence on the block, towering over its low-rise neighbors, including a branch of the New York Public Library, the Julia Richman Educational Complex across the street, and St. Catherine's Park, one of the only open green spaces in the neighborhood. Most importantly, the applicant seeks to undo the R8B contextual zoning which has protected and preserved the special low-rise character of the Upper East Side side streets for decades, since it was mapped in the 1980s as one of FRIENDS' founders earliest efforts. This project sets a dangerous precedent for every midblock on the Upper East Side.
The project was certified by the City Planning Commission on April 19th, kickstarting the ULURP public review process. During this 6-month process, Community Board 8, Borough President Gale Brewer, and the City Planning Commission will weigh in on the project within Charter-mandated timeframes. The public review process culminates with a key vote from Council Member Ben Kallos expected this fall.
FRIENDS has serious concerns about the project and has retained the law firm Carter Ledyard & Milburn as a strategic partner as we organize with neighbors and concerned members of the community. Concerns include:
1. The proposal seeks to allow a 600,000 square foot commercial building in a residential midblock. The 334 foot tall building has floor plates the size of the Empire State Building and would be 4.5 times taller than the 75 foot height limit allowed by zoning – zoning that was designed to preserve access to light and air, especially given the location directly across from St. Catherine's Park and six schools in the Julia Richman Educational Complex.
2. The proposal would permit large-scale commercial uses and laboratories that are antithetical to the modest services and shops appropriate and necessary to residential neighborhoods.
3. The proposal would permit the creation of hundreds of thousands of square feet of "office" space when the city is in a commercial real estate crisis with a vacancy rate of 15%, or 68.4 million square feet.
4. The proposal is silent on whether the biosafety level 3 labs (BSL-3), a use that the City's own Board of Health states poses the potential for "catastrophic consequences," are available to commercial tenants. This hazardous use may be both for the Blood Center itself and the tenant spaces on the upper floors.
5. Finally, the Blood Center itself has stated that its programmatic needs can be met by rebuilding within the existing zoning envelope. Most of the building would be controlled by Longfellow, a for-profit real estate firm based in Boston; the Blood Center would occupy just 35% of the space.
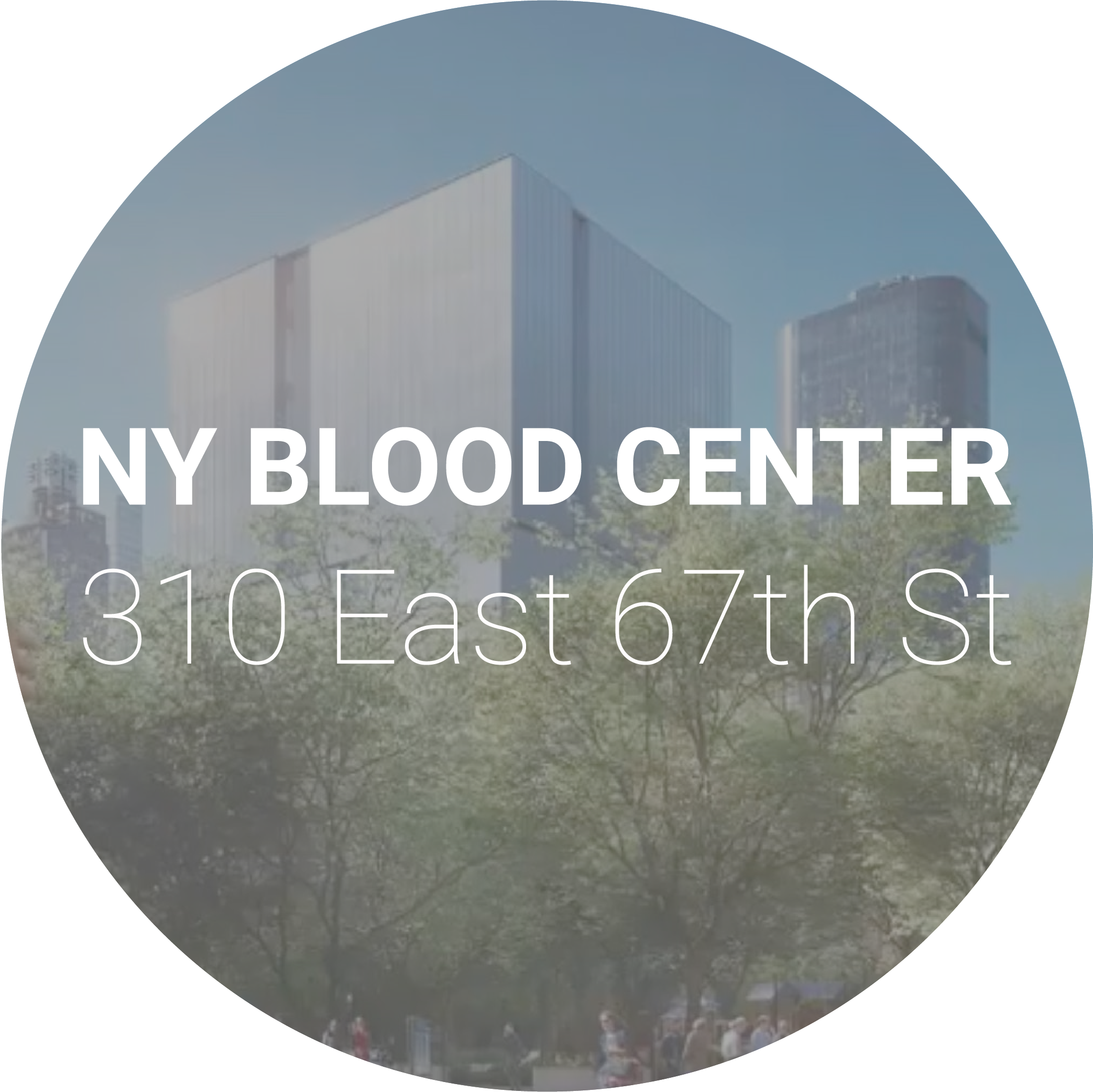
KEY DATES:
- Wednesday, October 20, 2021, 10:00 am - NYC Council’s Subcommittee on Zoning and Franchises Public Hearing
- Thursday, July 29, 2021, 10:00 am - City Planning Commission Public Hearing
- Monday, July 12, 2021, 6:00 pm - Manhattan Borough President Public Hearing
- Wednesday, May 12th, 2021, 6:30 pm - CB8 Land Use Meeting
- Tuesday, April 27th, 2021, 6:30pm - CB8 Zoning and Development Meeting
- Monday, April 19, 2021 - City Planning Commission Certification
- Tuesday, March 23rd, 2021, 6:30 pm - CB8 Zoning and Development Meeting
- Tuesday, December 15th, 2020, 2:00 pm - Department of City Planning Scoping Meeting
- Tuesday, December 8th, 2020, 6:30 pm - CB8 Zoning and Development Meeting
SEE DCP ZONING APPLICATION PORTAL FOR UPCOMING ULURP DATES: https://zap.planning.nyc.gov/projects/2019M0430
ADDITIONAL IMAGES:
ADDITIONAL INFORMATION
NY Blood Center Environmental Assessment Statement
FRIENDS' Scoping Comments, December 23, 2020
Follow Up to FRIENDS' Scoping Comments Raising BSL-3 Issue, February 4, 2021
Manhattan Borough President DCP Letter Raising BSL-3 Issue, February 22, 2021
FRIENDS' DCP Letter Asking to Restart Scoping, March 12, 2021
Draft Environmental Impact Statement, April 16, 2021
Carter Ledyard & Milburn letter to City Planning Commission, April 18, 2021
Community Board 8 ULURP Resolution, June 28, 2021
Manhattan Borough President ULURP Resolution, July 28, 2021
NY Blood Center Final Scope of Work
FRIENDS’ CPC Testimony, August 9, 2021
Carter Ledyard & Milburn’s CPC Testimony, August 9, 2021
Carter Ledyard & Milburn letter to City Planning Commission, September 14, 2021
Exhibit A of the Carter Ledyard & Milburn letter to City Planning Commission, September 14, 2021
Exhibit B of the Carter Ledyard & Milburn letter to City Planning Commission, September 14, 2021
Urbanomics Peer Review of the NYBC Proximity Study, September 14, 2021
City Planning Commission Report on the Zoning Map Amendment, September 22, 2021
City Planning Commission Report on the Zoning Text Amendment, September 22, 2021
City Planning Commission Report on the Zoning Special Permit, September 22, 2021
Upper East Side Blood Center Tower Advances Despite Opposition by Nick Garber. Patch, March 22, 2021
UES Residents Upset Over New York Blood Center's Expansion Plans by Andrea Grymes. CBS2, March 17, 2021
NYBC proposed rezoning plan sparking controversy on the Upper East Side by Carsen Holaday. amNY, March 12, 2021
Blood Center Hits Roadblocks on the Upper East Side by Nick Garber. Patch, December 17, 2020
UES Community Board Harshly Critical Of Blood Center Expansion by Nick Garber. Patch, November 18, 2020
Renderings Reveal New York Blood Center’s Headquarters Expansion At 310 East 67th Street On The Upper East Side by Sebastian Morris. New York YIMBY, October 15, 2020
New York Blood Center Reveals Draft Scope Of Work For Headquarters Expansion On The Upper East Side by Sebastian Morris. New York YIMBY, November 18, 2020
New York Blood Center Plans Expansion on Upper East Side by Kate King. The Wall Street Journal, October 13, 2020
NY Blood Center Plots Major Upper East Side Expansion by Nick Garber. Patch, October 13, 2020
Recent Posts
-
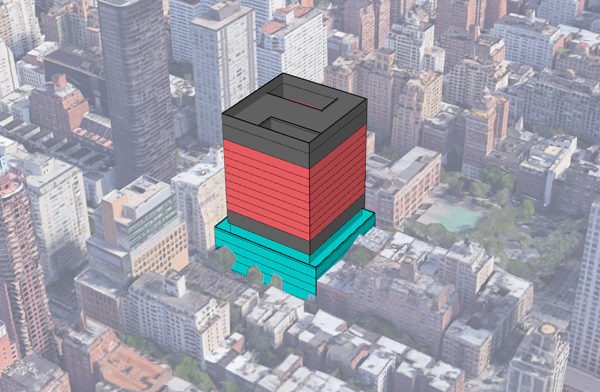 22
Mar
22
Mar
Ask YOUR questions of the Blood Center/Longfellow tower proposal
Read moreFollowing an announcement last week that the New York Blood
-
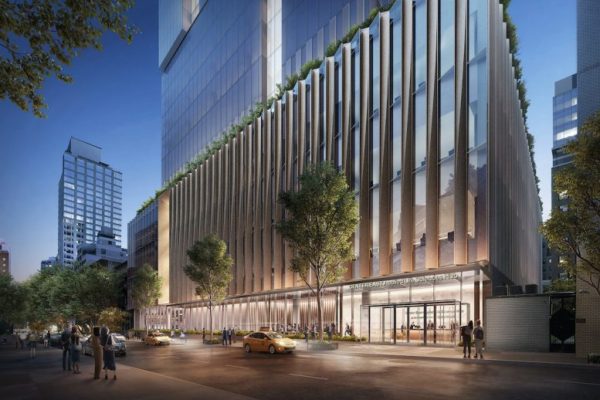 15
Dec
15
Dec
TODAY: NY Blood Center Environmental Scoping Session
Read moreToday, December 15, NYC Department of City Planning will hold


