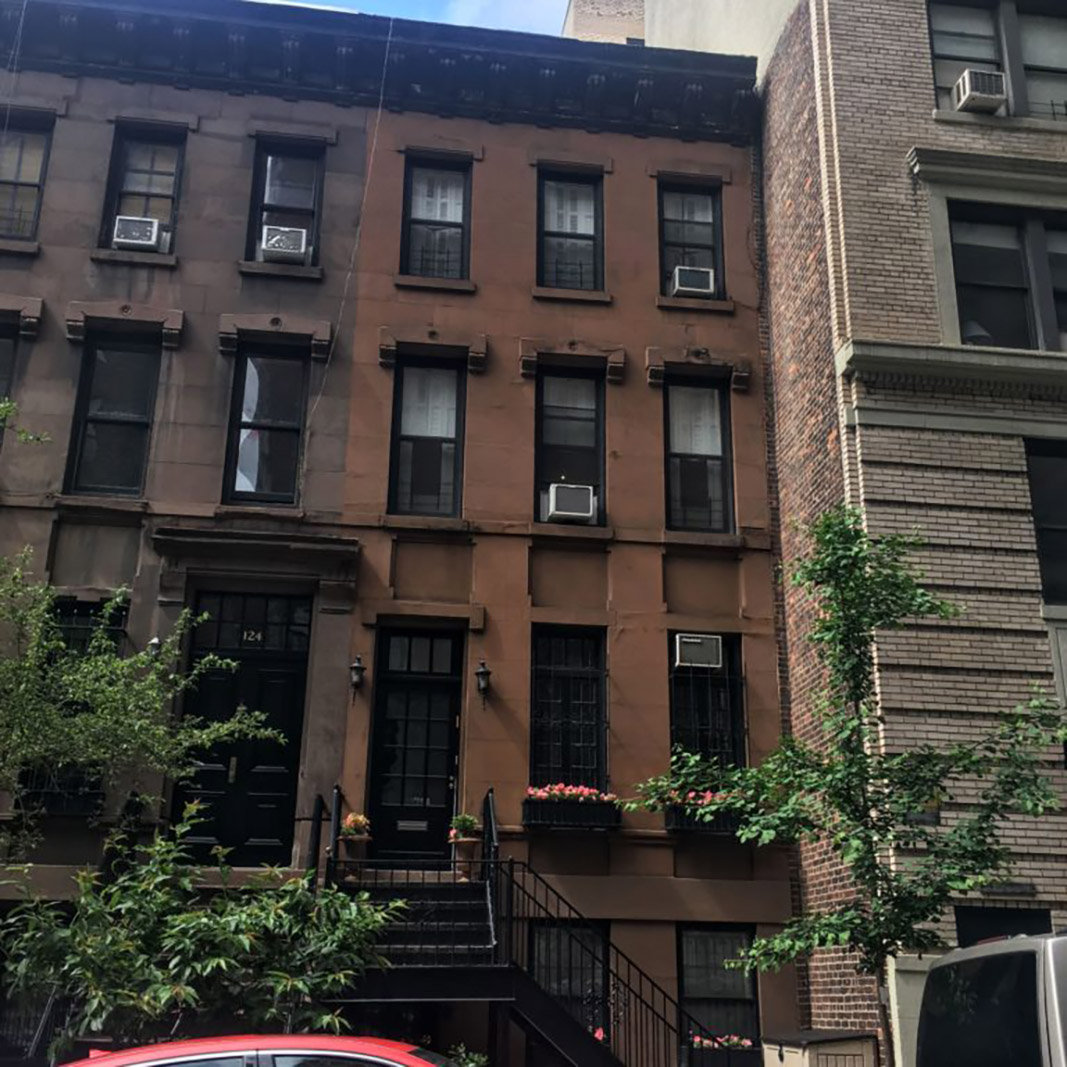Building Name
122 East 93rd Street
Architect
Thomas H. McAvoy
Year(s) Built
1877-78
Designation
Carnegie Hill Historic District

Project Information:
A neo-Grec style rowhouse designed by Thomas H. McAvoy, built in 1877-1878 and altered in 1929. Application is to alter the front façade and install a wall and fence at the areaway.
CB8 Hearing: 05/14/18 (Approved)
LPC Hearing: 06/19/18 (Approved w/ modifications)
FRIENDS' Testimony:
FRIENDS supports removing the existing metal stoop which, although present at time of designation, greatly detracts from the character of this restrained Neo-Grec rowhouse. Similarly, we support removing the parlor floor entry door to restore the primary lower floor entrance and fenestration pattern as is seen in the 1940’s Tax Photo. While it isn’t the traditional Neo-Grec style, it’s a common and appropriate alteration seen in various Brownstone districts.
Similarly, we appreciate that the uncharacteristic multi-light windows and transoms on the parlor floor will be replaced with more appropriate one over one windows. There are some reservations, though, about the proposed window ornamentation. FRIENDS’ Preservation Committee supports the addition of incised lintels on the parlor floor windows, but questions the appropriateness of the projecting sills on the second and third floors and projecting window surrounds on the second and parlor floors. While this is a well-intentioned approach, these particular details aren’t present in historic images or on the sister building next door at 124 East 93rd street, so we would prefer that staff work with the applicant to take a more simplified approach.
Finally, FRIENDS supports the construction of the new wall and fence at the areaway. Sufficient and appropriate plantings for the raised bed should be selected to mitigate the visual impact of the new wall and planter and highlight the appearance of the building’s façade.

