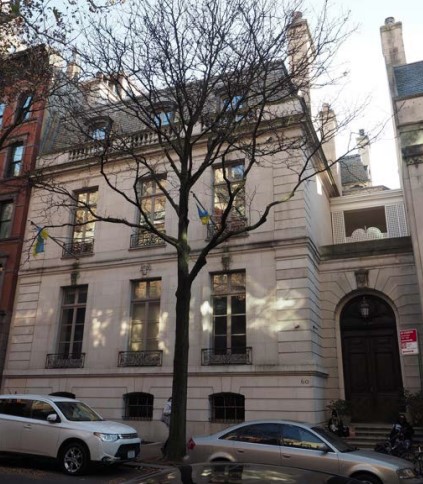Building Name
60 East 93rd Street
Architect
John Russell Pope
Year(s) Built
1930-31
Designation
Expanded Carnegie Hill Historic District, Individual Landmark

Project Information:
A neo-French Classic style townhouse designed by John Russell Pope and built in 1930-31. Application is to alter the rear façade and infill a light court. A second application is to request that the Landmarks Preservation Commission issue a report to the City Planning Commission relating to an application for a Modification of Use pursuant to Section 74-711 of the Zoning Resolution.
CB8 Hearing: 2/14/24 (Approved)
LPC Hearing: 2/27/24 (Approved)
FRIENDS' Testimony:
FRIENDS Preservation Committee congratulates the applicants on their comprehensive proposal for the preservation of this John Russell Pope townhouse. We are appreciative of the expansive scope of the preservation work that includes the repair of masonry, ironwork, historic windows, slate roof and chimneys, as well as the extraordinary metal lattice loggia behind the main entrance. We also appreciate that the design and placement of new and modified openings, including the new wood casement windows on the rear façade basement level and the new metal staircase on the west façade, are sensitive to the historic structure and the architect’s design intent.
With reference to the application for a report pursuant to Section 74-711 of the Zoning Resolution, FRIENDS Preservation Committee hopes that the Landmarks Preservation Commission will ensure regular compliance with the continuing maintenance program.
LPC Hearing:

