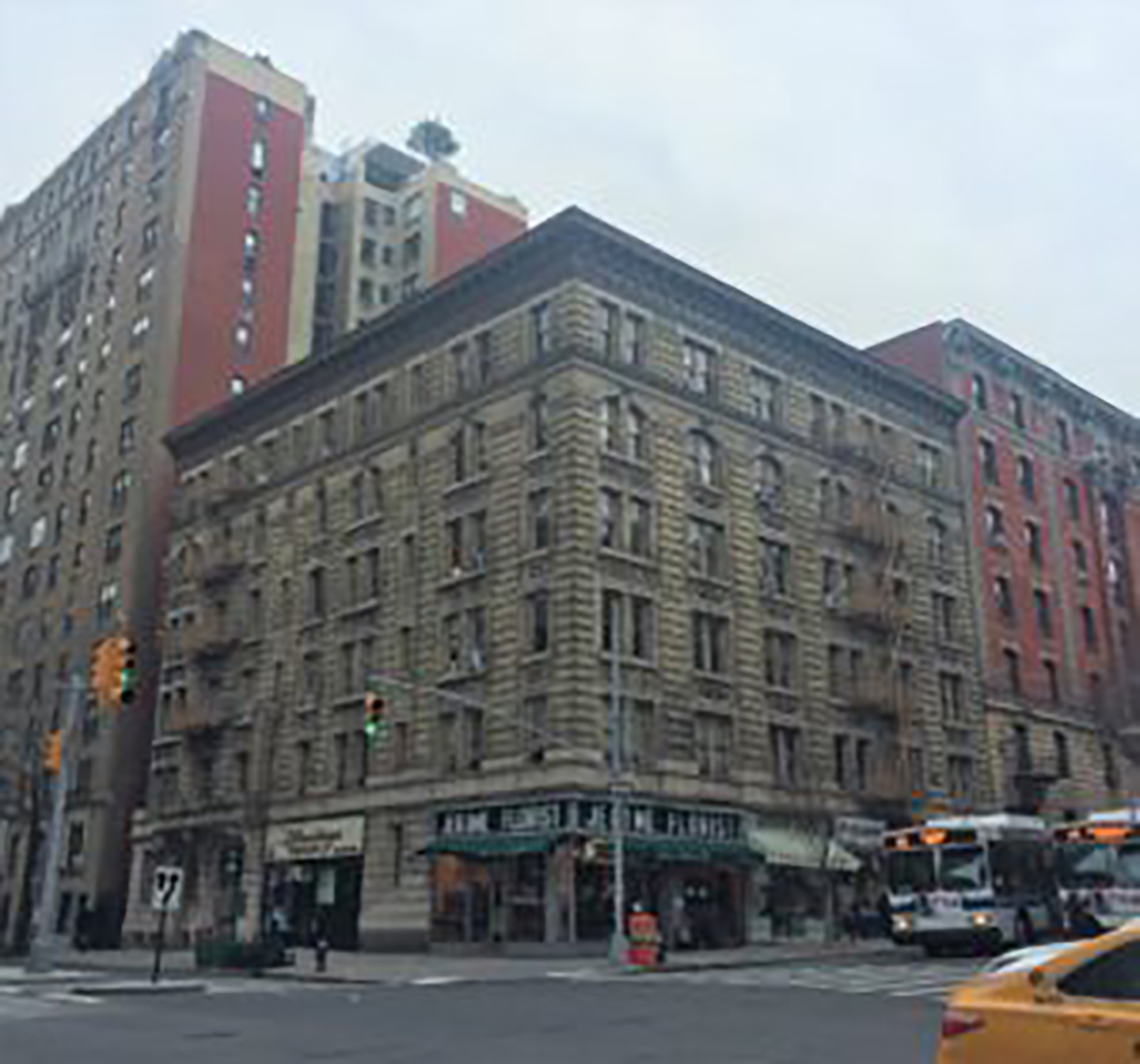Building Name
50 East 96th Street
Architect
George F. Pelham
Year(s) Built
1905-06
Designation
Expanded Carnegie Hill Historic District

Project Information:
A neo-Renaissance style apartment building designed by George F. Pelham and built in 1905-06. Application is to construct a rooftop addition.
CB8 Hearing: 02/13/17 (Disapproved)
LPC Hearing: 03/07/17 (Laid over); 05/23/17 (Approved with modifications)
FRIENDS' Testimony:
Our Preservation Committee finds the proposed rooftop development to be relatively sensitive in scale to the building below, and we appreciate that the addition will not be taller than the roofline of the neighboring building to the south. The current mockups, though, have more orange netting and appear different than those shown in the presentation, so it is hard to judge what the full visibility will be. The modest height of the two story addition appears to be minimally visible, and is set back enough from the street to preserve much of the integrity of the roofline. In addition, we are intrigued by the use of a Gen 2 elevator, which does not require a bulkhead and could set a promising example for other landmarked buildings. Although we sympathize with the loss of light into the windows of the neighboring building to the south, we also recognize that the permanent use of lot line windows is not a guarantee in dense urban life.
FRIENDS finds the use of limestone for the addition to be appropriate, but we would prefer to see the fenestration of the windows more in connection to the historic fenestration below. In addition, while the size of the new windows are modest, they could benefit from a horizontal member in order to break up the glazing and mimic the one-over-one windows below. The much-needed restoration work for the facade is promising, and we are hopeful that this work will enhance the rich details of this building. However, we strongly believe that the upkeep of the facade should have occurred prior to this application, and that additional income from these new units should not have been the impetus for basic care and maintenance of the facade. Overall, FRIENDS can support this project, provided that the rooftop addition is indeed minimally visible.

