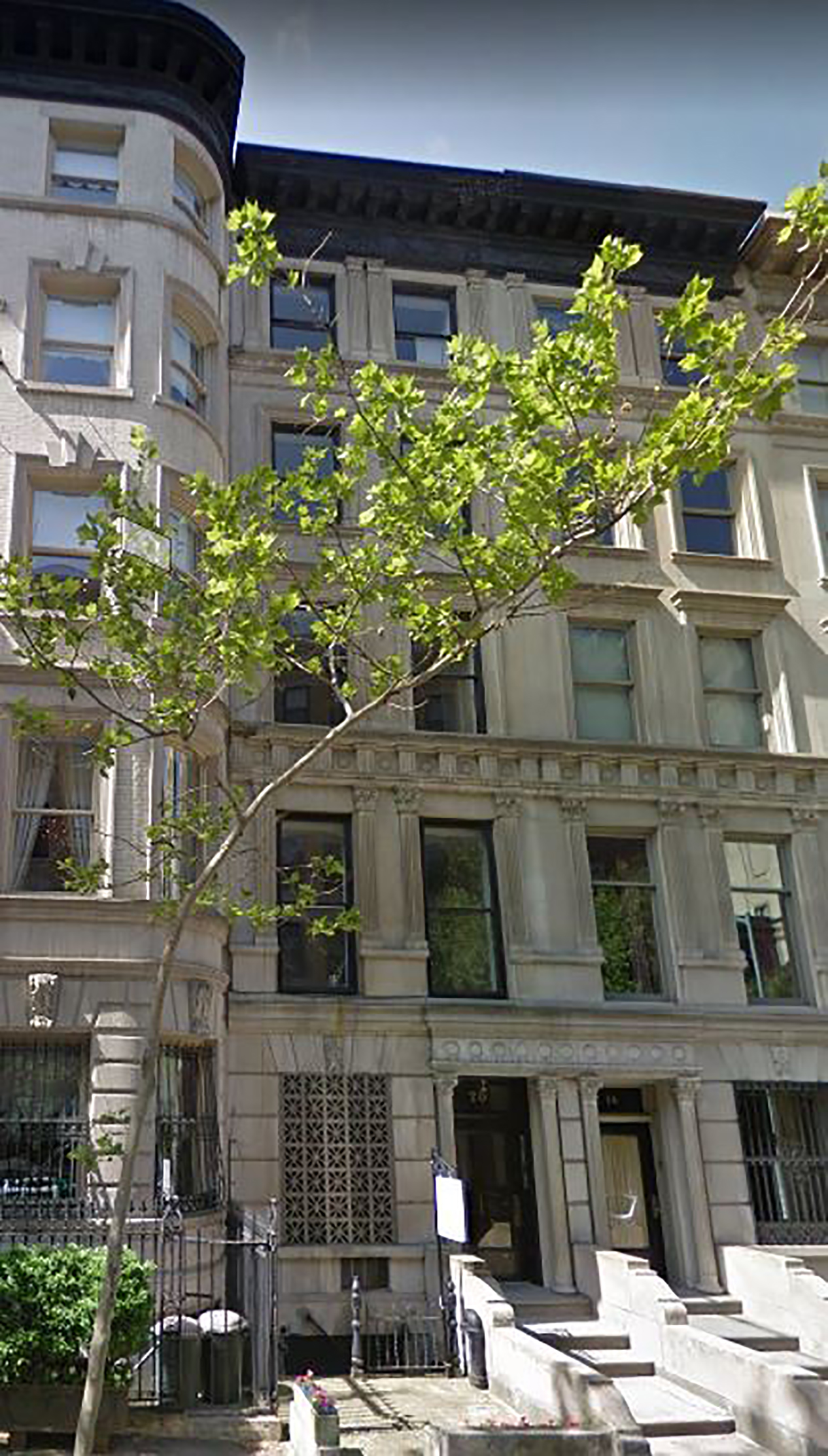Building Name
20 East 95th Street
Architect
Henry Andersen
Year(s) Built
1899
Designation
Carnegie Hill Historic District

Project Information:
A Renaissance Revival style rowhouse designed by Henry Andersen and built in 1899. Application is to alter window openings.
CB8 Hearing: 10/15/18 (Approved)
LPC Hearing: 11/13/18 (Approved)
FRIENDS' Testimony:
FRIENDS’ Preservation Committee feels that the currently approved configuration of the door and window on the 5th floor, as seen on page 10 of the application, is an appropriate treatment for the rear of this townhouse. While the new door and new windows are not categorically inappropriate on a non-visible rear façade, it is important to note that this house is at the end of a continuous row of six houses built by Henry Andersen in 1899. The two staff-approved openings express a continuity with the lower floors, and maintains the fenestration pattern seen on the intact rears of this 19th century row.
FRIENDS’ Preservation Committee remains troubled by applications that don’t accurately represent the cumulative impact of permits issued to applications spread across the staff and commission level review. FRIENDS asks the Commission to follow the recommendation of the staff and approve the two openings on the fifth floor.

