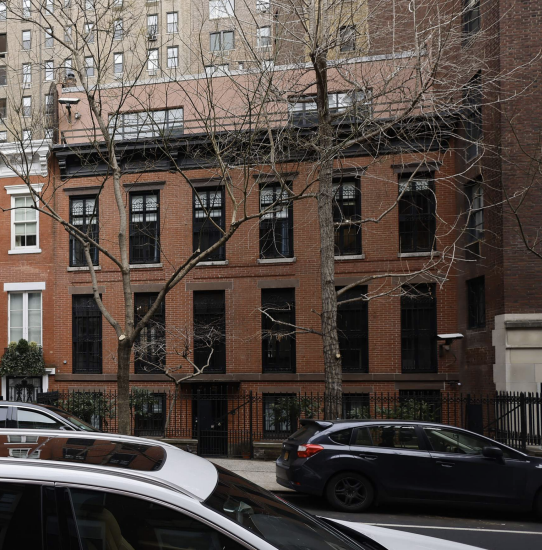Building Name
163 East 78th Street (163-165 78th Street House)
Architect
Henry Armstrong
1939 alterations by A. L. Muller
Year(s) Built
1861
Designation
Individual Landmark

Project Information:
A pair of vernacular rowhouses with Italianate style influences built in 1861 and later combined and enlarged. Application is to modify an entry, alter the penthouse, construct rear yard and rooftop additions, and excavate to lower the cellar floor.
CB8 Hearing: 7/19/23 (Disapproved)
LPC Hearing: 7/25/23
FRIENDS' Testimony:
FRIENDS’ Preservation Committee appreciates the applicants’ proposal to preserve the main façade of the building, including the return to the historic French doors (albeit with simulated transom bars), and brownstone lintels and sills throughout, as well as the improvements to the 1939 fourth floor addition by recladding it in brick to match the façade and placing a metal cap on the roof. We have no objection to the enlargement of the fourth-floor window openings to bring them down to floor level.
At the rear yard, our Preservation Committee has no objections to the two-story addition or the conservatory bump-out on the third floor. We do feel, however, that taken together, the additions on the lower floors and then another on the rooftop are visually intrusive with too many separate volumes on the rear façade. In addition, the rooftop seems over-designed and has too much glazing for its proposed utilitarian use. It would also be highly visible from street level. We ask the applicants to reconsider placing such a disproportionately heavy addition on the roof of this landmark building.
LPC Hearing:

