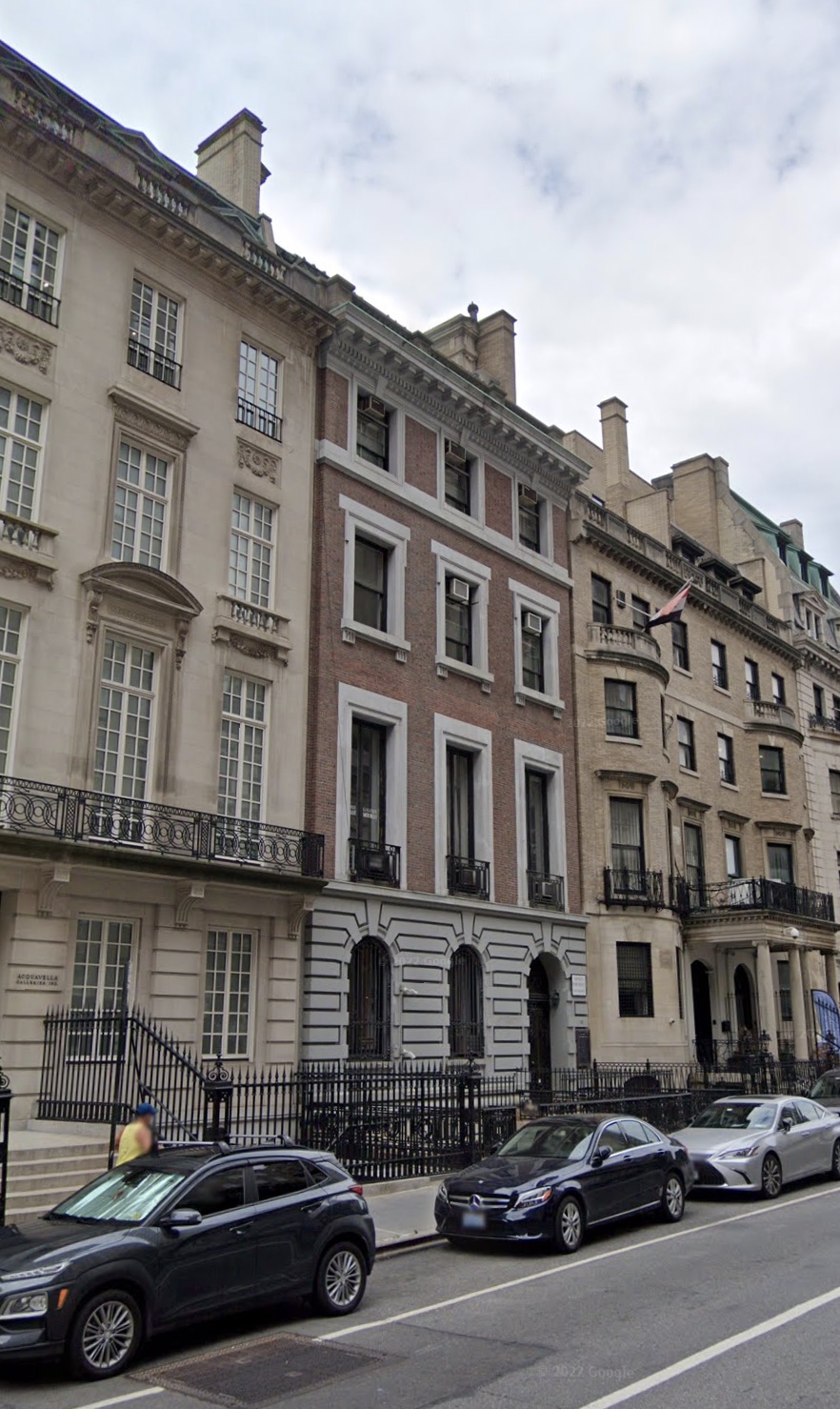Building Name
16 East 79th Street
Architect
Warren & Wetmore
Year(s) Built
1901-03
Designation
Metropolitan Museum Historic District

Screenshot
Project Information:
A neo-Georgian style townhouse designed by Warren & Wetmore and built in 1901-03. Application is to establish a Master Plan governing the future installation of windows.
CB8 Hearing:
LPC Hearing: 1/10/23 (No Action)
FRIENDS' Testimony:
FRIENDS Preservation Committee agrees that a master plan to guide the future installation of windows of this elegant Georgian Revival townhouse is fitting both because of its historic status and to increase its energy efficiency. We are, however, not convinced that the proposed multi-pane, double hung windows would be appropriate in this context.
The original Warren & Wetmore design had light-colored casement windows on all floors, noted in the designation report as “originally divided into separate square lights”. Although casement windows are not typical of the neo-Georgian style, and even though the townhouse has been put through some significant alterations, we believe that the objective of the master plan should be to return the building to its original character and preserve any remaining historic casement windows, rather than transform it even further.
In addition, FRIENDS Preservation Committee is concerned that the master plan does not include the windows on the top floor of the building and we urge the applicants to consider the entirety of the building, as well as the architects’ original design intent.
LPC Hearing:

