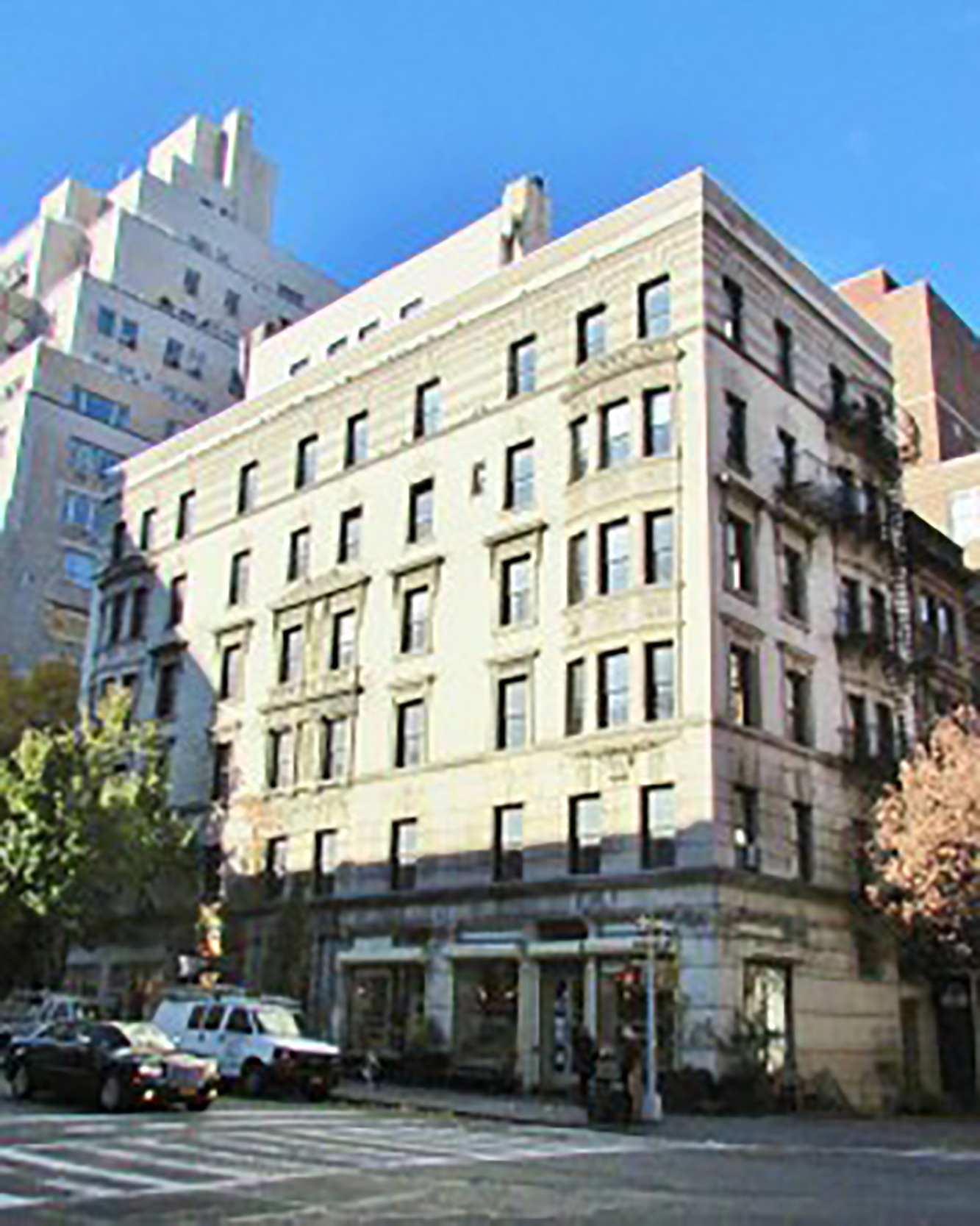Building Name
1290 Madison Avenue
Architect
A.B. Ogden & Co.
Year(s) Built
1898
Designation
Carnegie Hill Historic District

Project Information:
A Renaissance Revival style flats building with stores designed by A.B. Ogden & Co. and built in 1898. Application is to construct a rooftop addition, install storefront infill, create an entrance on East 92nd Street, and install a canopy. A second application is to request that the Landmarks Preservation Commission issue a report to the City Planning Commission relating to a Modification of Bulk pursuant to Section 74-711 of the Zoning Resolution.
CB8 Hearing: 10/07/13 (Approved)
LPC Hearing: 11/26/13 (No Action)
FRIENDS' Testimony:
The extensive restoration work and maintenance plan for 1290 Madison Avenue display sufficient justification for the issuance of a Modification of Bulk pursuant to Section 74-711 of the Zoning Resolution. Furthermore, the proposed mansard rooftop addition is a reasonable and sympathetic design solution for this increased bulk, and will replace an existing inappropriate, non-conforming rooftop addition. However, the pitch of the mansard is very close to vertical, and a more angled pitch would be more typical of the mansard typology as seen in the applicant’s precedents.
The modifications to the ground floor will reinstate the historic articulation of the storefronts and reconfigure the residential entry without any detrimental effect to the building’s original design. The Preservation Committee at FRIENDS supports both approval of the Certificate of Appropriateness application and a favorable report relating to the Modification of Bulk.

