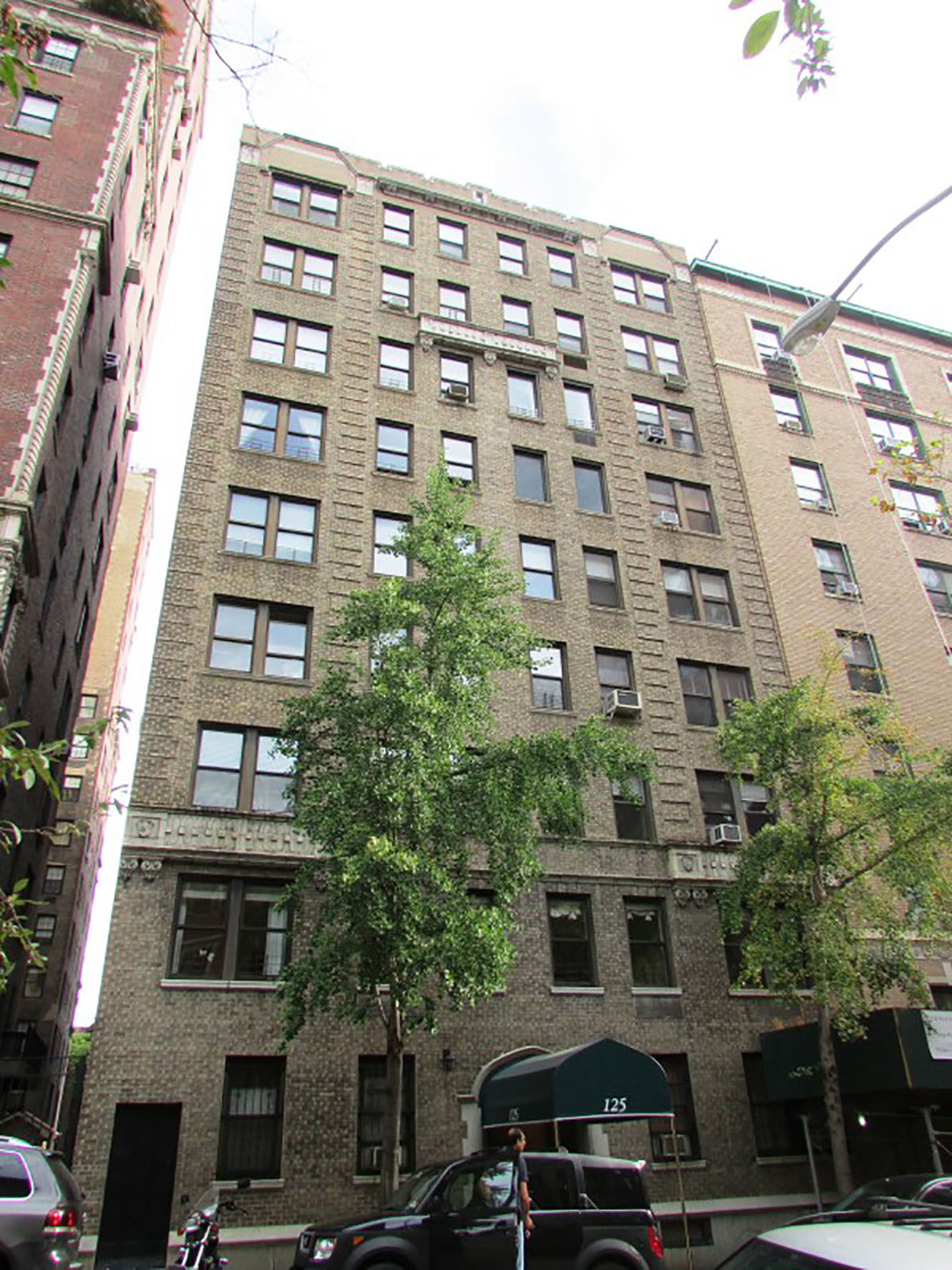Building Name
125-127 East 93rd Street
Architect
George F. Pelham
Year(s) Built
1924
Designation
Expanded Carnegie Hill Historic District

Project Information:
A neo-Medieval style apartment building designed by George F. Pelham and built in 1924. Application is to establish a master plan governing the future replacement of windows.
CB8 Hearing: 09/15/14 (Disapproved)
LPC Hearing: 09/30/14 (No Action)
FRIENDS' Testimony:
Although there are no original windows remaining at 125 East 93rd Street, FRIENDS feels that the establishment of a master plan for future window replacements is the ideal time to correct previous changes to the building. The original Pelham design employed wood-framed 6-over-1 double-hung windows, which added to the visual interest of the building. We found the aluminum-framed 1-over-1 double-hung windows installed in the early 1980s detract from the building’s pleasant neo-Medieval detailing. Acknowledging this, it would be a shame to pass up the opportunity to set a master plan which would correct this condition, especially as the anticipated life-expectancy of the current windows reaches its end and many windows will require upgrading in the near future.
The Preservation Committee at FRIENDS requests that the master plan require 6-over-1 double-hung windows in order to bring the building back into alignment with the architects original design intent.

