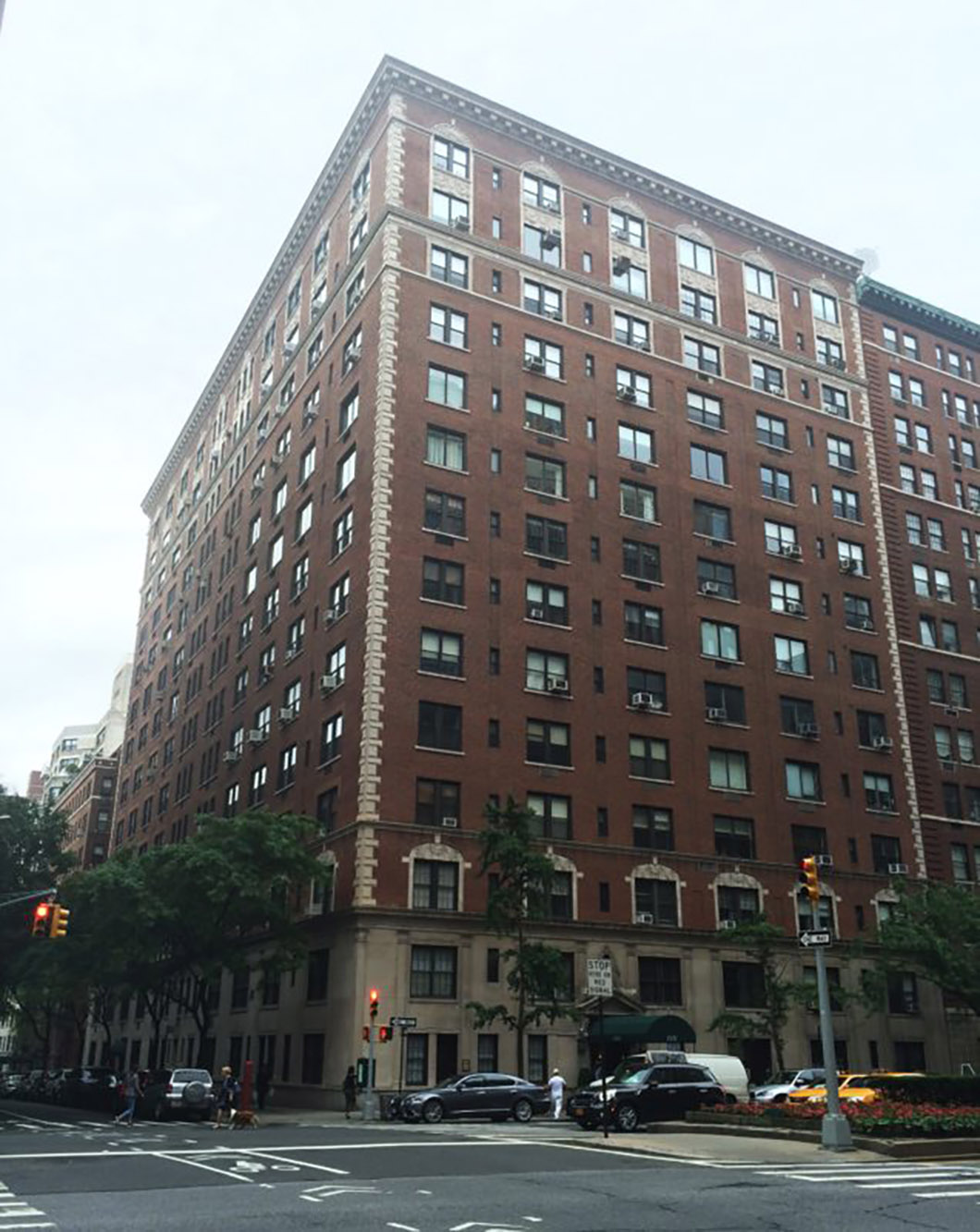Building Name
1111 Park Avenue
Architect
Schwartz & Gross
Year(s) Built
1924-25
Designation
Park Avenue Historic District

Project Information:
A Colonial Revival style apartment building designed by Schwartz & Gross and built in 1924- 25. Application is to establish a master plan governing the future installation of windows.
CB8 Hearing: 06/13/16 (Disapproved)
LPC Hearing: 07/12/16 (Approved w/ Modifications)
FRIENDS' Testimony:
In an ideal situation, FRIENDS would like to see this building return to its original, six-over-six wood windows. The existing and proposed one-over-one aluminum windows do nothing to enhance the building’s Colonial Revival style, which was carefully preserved during an extensive 2004 restoration of the building. Multi-light windows would be the best choice here, and it is unfortunate that the building’s appearance was weakened pre-designation with inappropriate windows.
Yet, we realize that the integrity of this building has been compromised over time, as none of the historic windows remain. Thus, we can accept the proposed compromise of multi-light windows at the base, and one-over-one windows on the upper floors. It should be noted, though, that FRIENDS would not suggest this approach with other buildings across the board. In this instance, this proposal makes sense based on this particular building’s history of alterations. Multi-light windows are still the standard goal for the Colonial Revival aesthetic.
We appreciate the inclusion of multi-light windows at the base, as these floors directly relate to and impact the pedestrian experience. Much of the Colonial Revival style details are found along the first three floors, thus the multi-light windows will contribute to these stylistic elements. FRIENDS feels, though, that the proposed windows should be have true divided lights, instead of simulated muntins.
In addition, the building currently has a number of through-wall air conditioning openings of various placements and sizes. We suggest that a master plan should be established in the future for these openings in order to protect the overall aesthetics of the building. Overall, our Committee can accept this window master plan, but requests that the Commission require true divided light windows at the base.

