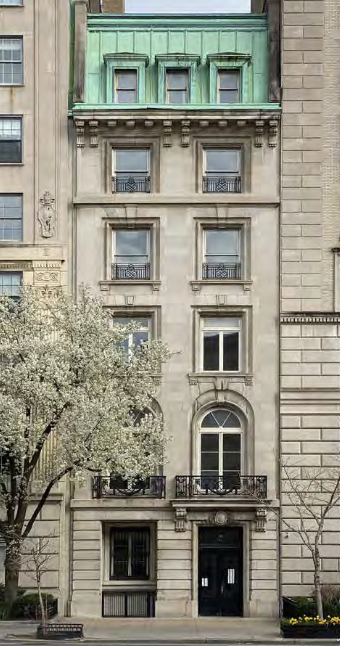Building Name
1014 Fifth Avenue
Architect
Welch, Smith, & Provost
Year(s) Built
1906-1907
Designation
Metropolitan Museum Historic District

Project Information:
A Beaux-Arts style townhouse designed by Welch, Smith & Provot and built in 1906-1907. Application is to alter the areaway, modify windows and doors, and enlarge a rear yard addition.
CB8 Hearing: 07/20/22 (Disapproved)
LPC Hearing: 09/13/22 (Approved with modifications)
FRIENDS Testimony:
FRIENDS would like to commend the applicant for having listened to the community’s concern and implemented key changes to the proposal for this Beaux-Arts townhouse. This project reinforces the benefits of the collaboration with the community allowed by the public review process.
Despite the extensive glazing at the rear facade, FRIENDS Preservation Committee does not oppose the rear infill. The finishing materials are in keeping with the building’s style, the modern design will not detract from the historic character and is befitting of the proposed use for the structure. Furthermore, this block is already largely built, with no discernible donut, and the addition would not be visible from any public thoroughfare.
While the applicant’s approach of treating the main entrance as a gate is interesting, the proposed design is not appropriate to the townhouse’s style and character. FRIENDS strongly opposes the removal of the detailed historic (albeit not original) ironwork at the ground floor window and door transom. The proposed gate design is too heavy and disproportionate to the building’s style. In addition, the presentation is not clear about how the two planes of the proposed canopy will relate to the facade and entrance.
The removal of the areaway wall and the backlit vitrine from the proposal shown to the Community Board is a welcome change, and FRIENDS takes no issue with the limestone bench and painted steel signboard. While we understand the applicant’s desire to create a buffer between the public and private space, the limestone paving has an awkward relationship to the concrete where the two materials meet at the northern corner of the areaway. Further refinement is needed at this juncture to bridge the gap between the two neighboring planter beds which extend to varying depths into the sidewalk.
We ask the applicant to continue listening to the community, and to come back with a proposal that maintains the historic ironwork at the window and transom, and with a more harmonious gate design that relates better to the existing ironwork. Beaux-Arts structures are characterized by a delicate balance between robust materials and elegant forms. The proposed geometric gate, as presented, fails to maintain this essential balance.

