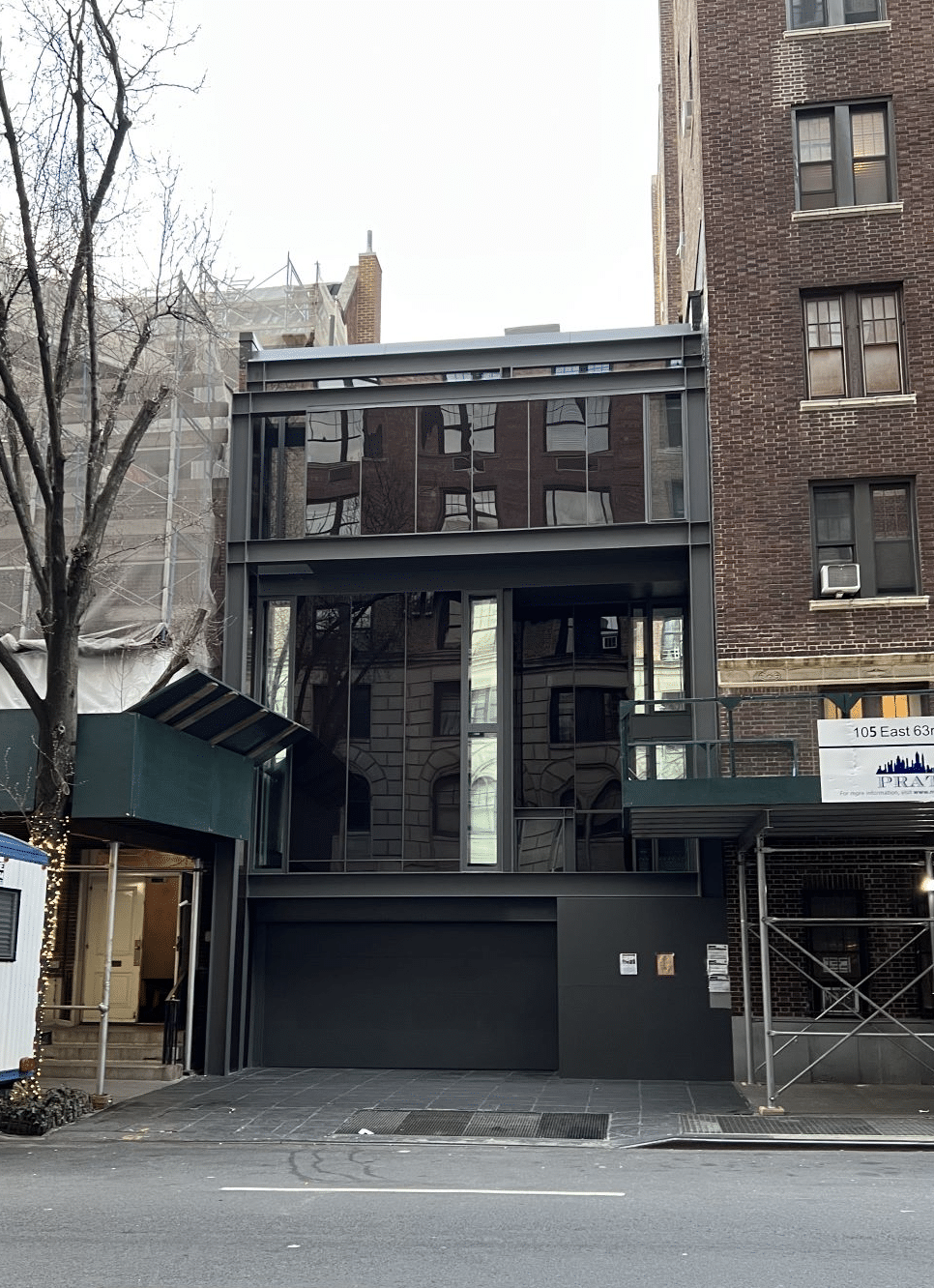Building Name
101 East 63rd Street
Architect
Paul Rudolph
Year(s) Built
1966
Designation
Upper East Side Historic District

Project Information:
A Modern style residence and garage designed by Paul Rudolph and built in 1966. Application is to modify the entrance.
CB8 Hearing: 2/15/23 (Disapproved)
LPC Hearing: 2/28/23 (No Action)
FRIENDS' Testimony:
FRIENDS Preservation Committee believes that the proposed modifications to the entry door of 101 East 63rd Street will result in a significant alteration to Paul Rudolph’s design intent. The residence was Rudolph’s first structure built in New York City and stands as a rare example of his celebrated, smaller-scale urban interventions.
As our colleagues at the Paul Rudolph Foundation have noted, at 101 East 63rd Street, Paul Rudolph took the design of a classical New York City townhouse and inverted it, with a projecting top floor and a recessed base, placing it in conversation with its neighboring brownstones. In addition, Rudolph deliberately set back the garage door and entrance from the lot line, to create a sequence of spaces from the public to the private areas of the house, of which the recessed entrance in shadow, topped by a soffit with three down-lights is an integral part, a place of transition from the street to the interior of the building.
The proposed modifications would pull the entrance forward by 2 feet, placing it on the same plane as rooms on the second and third floors so that it no longer reads as a recessed entry. This would be contrary to Paul Rudolph’s design intent. The removal of the soffit with three lights would further dilute the architect’s concept for the entrance. For all these reasons, we urge the Landmarks Preservation Commission to deny the application.

