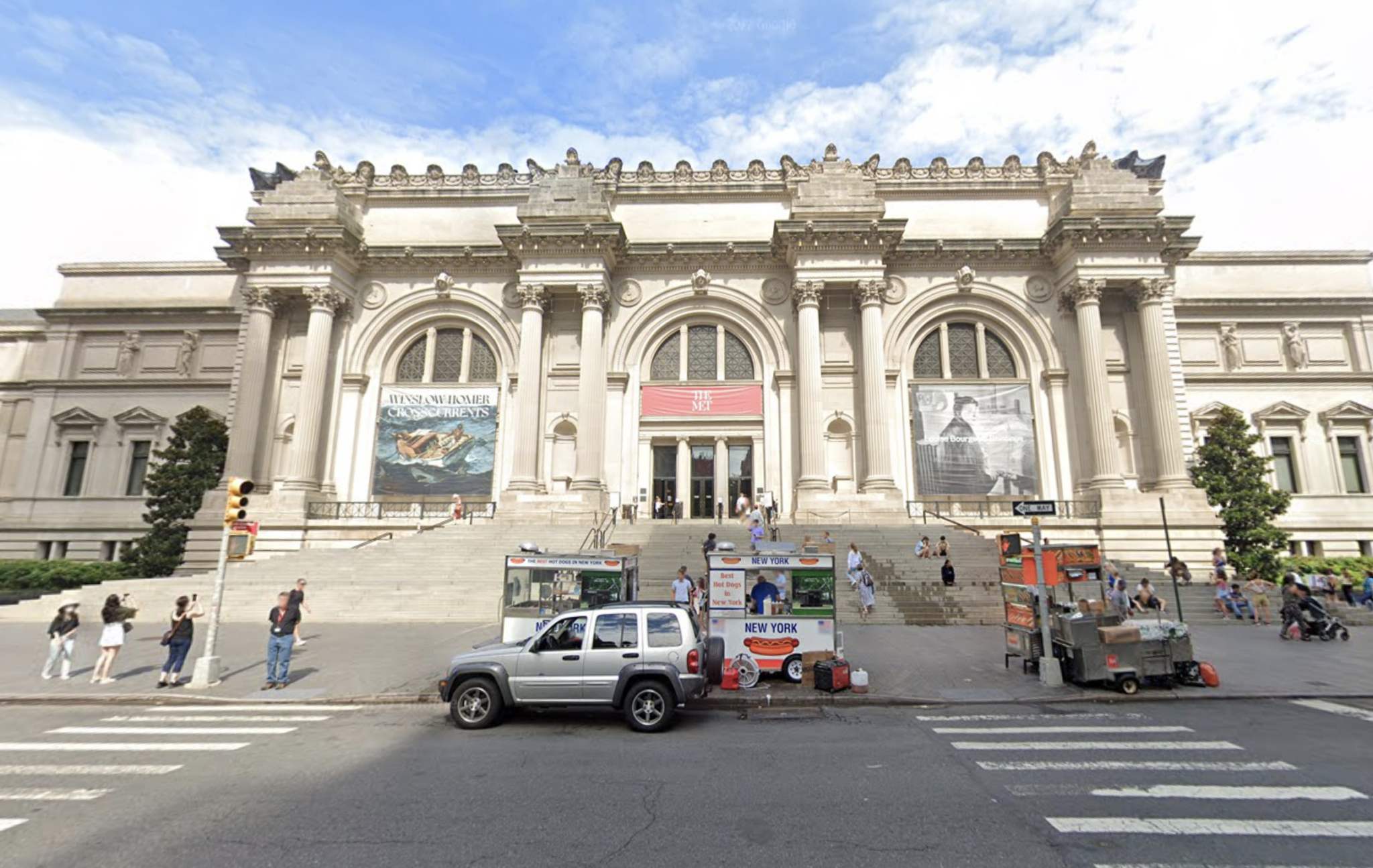Building Name
1000 Fifth Avenue - The Metropolitan Museum of Art
Architect
Vaux and Mould, R. M. Hunt, McKim Mead and White, Richard Morris Hunt, Richard Howland Hunt, George B. Post and others.
Year(s) Built
1864-1965
Designation
Individual and Interior Landmark

Project Information:
A Beaux-Arts and Roman style museum building designed by Vaux and Mould, R.M. Hunt, and McKim, Mead and White, and built in 1864-1965, with later additions built between 1975-1990 and designed by Roche-Dinkeloo. Application is to demolish the Lila Acheson Wallace Wing (Wing T) addition and construct a new addition.
CB8 Hearing: 3/17/25 (Approved)
LPC Hearing: 4/22/25 (Approved)
FRIENDS' Testimony:
FRIENDS Preservation Committee is happy to support this thoughtful and respectful contemporary design proposed for this cherished New York City landmark. We commend the applicant for improving the gallery spaces and accessibility while maintaining the same footprint. Furthermore, we believe the proposed façade will foster an enhanced relationship between the interior spaces and the adjacent Park.
The Preservation Committee notes that the current drawings would benefit from further detail in order to facilitate a comprehensive understanding of the new wing's visual impact from various perspectives along Fifth Avenue. Additionally, the current photomontages (Slides 103-105) do not clearly illustrate the wing's volume as it would be seen from these different vantage points, as the tree canopy obscures the view. Therefore, we request that the applicant provide additional vantage points in the form of drawings or renderings, specifically illustrating how the new wing will appear as one approaches it from different angles across Fifth Avenue. Furthermore, we would appreciate the inclusion of a full Fifth Avenue elevation drawing that clearly depicts the new wing in its entirety as part of the submitted materials.
We would also appreciate a visual comparison of the new volume alongside the Lila Acheson Wing, as outlined in the Roche-Dinkeloo master plan. To clearly illustrate the volumetric relationship between the existing structure and the proposed new wing, we suggest providing either a single axonometric drawing showing the existing volume in dotted lines overlaid with the new volume, or a side-by-side slide presentation comparing the old and new volumes.
Finally, the committee raises a significant concern regarding the proposed removal of 13 mature trees. We request a clear and detailed restatement of the reasons necessitating this removal, as articulated by the Conservancy.
LPC Hearing: April 22, 2025

