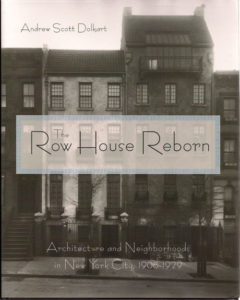In his book, The Row House Reborn: Architecture and Neighborhoods in New York City, 1908-1929, architectural historian Andrew Dolkart shines a light on a particular moment in the history of housing and neighborhoods in New York – a period in the first half of the 20th century when a group of architects, homeowners, and developers established a new kind of contemporary housing. With reimagined interior layouts and exterior facelifts that enlivened row houses that were considered antiquated and obsolete, this aesthetic movement brought a modern and stylish appeal to residential New York neighborhoods. Designers removed stoops, brought new life to dark facades with light-colored stucco, colorful tilework, flowerboxes and shutters, and parapets of Spanish tile, while previously utilitarian rear yards were transformed into gardens. Not only did these changes alter the physical character of neighborhoods, it also impacted the social makeup as the old brownstones, previously with substandard conditions and often occupied by rooming houses or immigrant families, became a highly attractive housing option.
Begun in 1908 with the transformation of architect Frederick Sterner’s residence near Gramercy Park, this movement flourished on the East Side as he and other architects converted homes in this new modern style for the wealthy in the East 60s, east of Park Avenue, many in what are now part of the Treadwell Farm Historic District.
What follows is an excerpt of Dolkart’s 2009 book, from a section titled “Eastward Ho,” which discusses the movement of the wealthy to neighborhoods on the Upper East Side. Below is a recording of a virtual lecture given by Dolkart to FRIENDS in May 2020.


