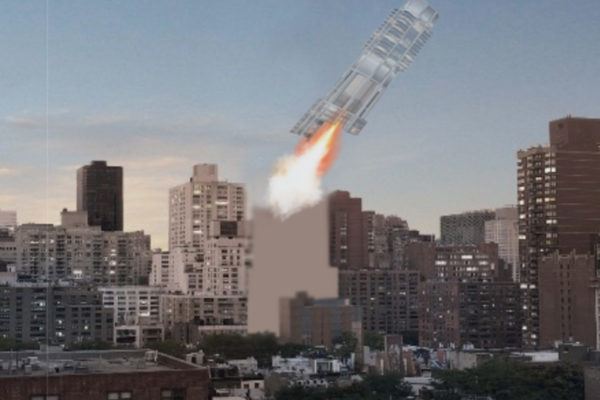Ongoing Challenges
LENOX HILL HOSPITAL
Building Name: Lenox Hill Hospital
Building Address: 100 East 77th Street
Architect: ENNEAD
Developer:
Building Height: 436 feet
Number of Stories: 26
DCP Information: Click here.
FRIENDS continues to push back on the out-of-scale nature of the Northwell plan. Although FRIENDS understands the need to update and improve Lenox Hill Hospital’s facilities, we cannot support a project that disregards decades of community planning and would set a dangerous precedent for projects of this scale (it is equivalent to a 44-story building that is proposed to take 11 years to build). A more sensitive approach should work largely within the existing building envelope at the midblock, remain within the 170 foot height limit on Lexington Avenue, and if necessary move some of the program to an alternate location, as many institutions have done. FRIENDS urges Northwell to return with a proposal that is responsive to the built context and acknowledges Lenox Hill’s long institutional history in Yorkville.
You can find FRIENDS written comments on Draft Scope of Work from March 2023 here.
You can also visit the website of the neighborhood group we are working with here.
Background Information:
First introduced in March 2019, the plan proposes the demolition of the entire block between Park and Lexington Avenues and East 76th and 77th Streets, including the historic 19th-century brownstones and early 20th-century hospital buildings. Initially, the proposal included a bulky 516-foot hospital building plus a 490-foot luxury residential tower on Park Avenue. The large upzoning required on the block threatened to introduce midtown-level density to the Upper East Side, and set a dangerous precedent for dismantling a series of zoning and land use mechanisms established to foster growth and preserve neighborhood character in careful equilibrium.
Strong response to the proposal from FRIENDS, Community Board 8, and concerned residents led to the creation of a task force convened by Manhattan Borough President Gale Brewer and Council Member Keith Powers, who represents this portion of the district. The group met several times with Northwell leadership between December 2019 and October 2020. The latest proposal presented to the Task Force eliminated the misguided residential tower on Park Avenue – a welcome change. However, the project still entails a massive upzoning of the Lexington Avenue portion to an R10 equivalent (C1-9), meanwhile using an R9 equivalent in the midblock with a transit improvement bonus for making subway improvements AND a 2.0 FAR bonus for a special permit. In the highest density residential district, this would result in a gross floor area ratio (FAR) of 16.7, far beyond anything built on the Upper East Side. The elimination of the residential tower also obscures the fact the hospital’s square footage grew by 70,000 square feet in the revised proposal. Though marginally shorter, its footprint is larger, impacting light, air, and the pedestrian realm on narrow Lexington Avenue.
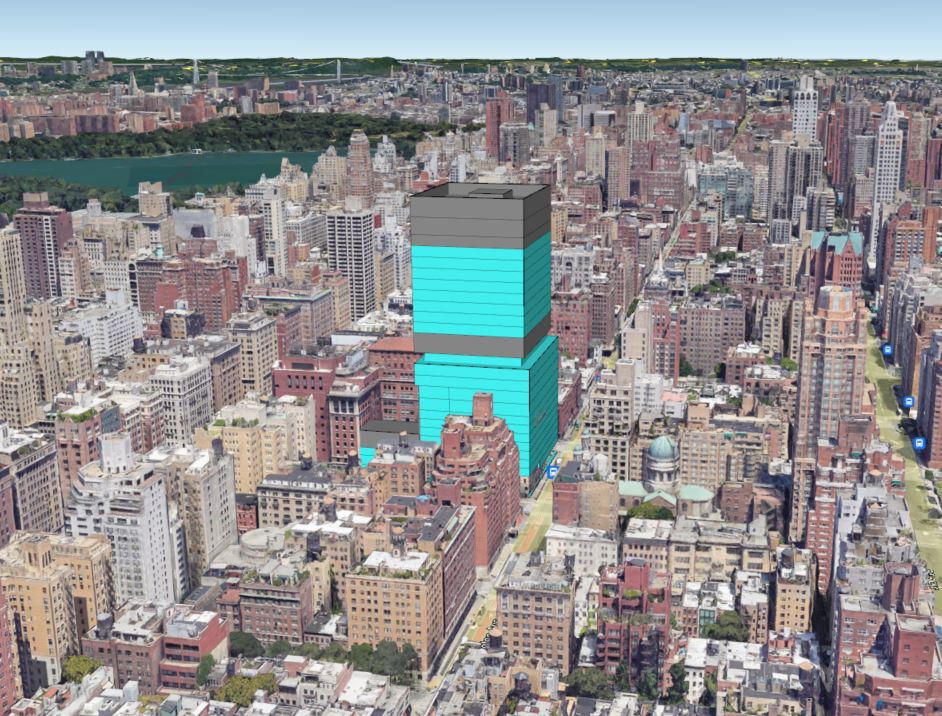
Recent Posts
-
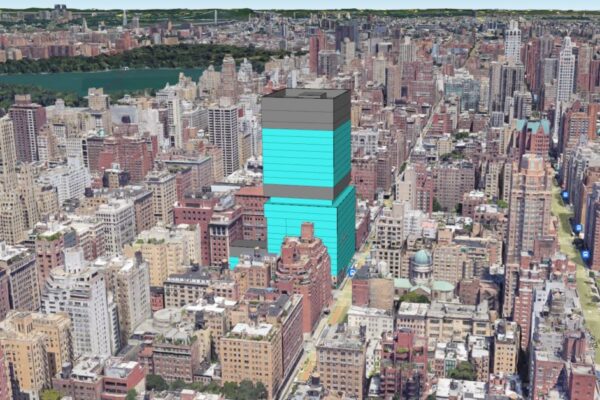
FRIENDS Issues Joint Statement Opposing Lenox Hill Hospital Redevelopment Proposal
Read moreFRIENDS testified at the July 10 City Planning Commission Public
-
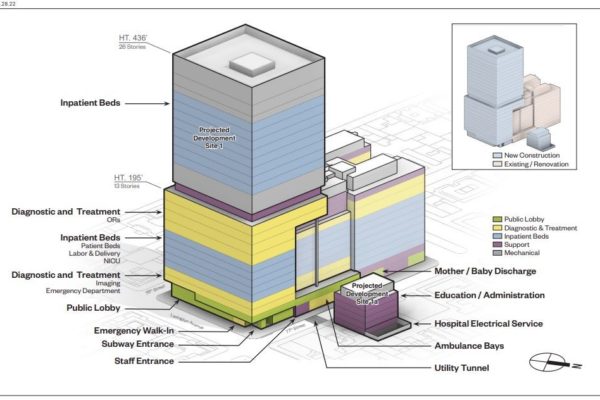 02
Mar
02
Mar
New 2023 Expansion Plans for Northwell Health, Lenox Hill Hospital
Read moreAfter shelving expansion plans during the pandemic, Lenox Hill Hospital
-
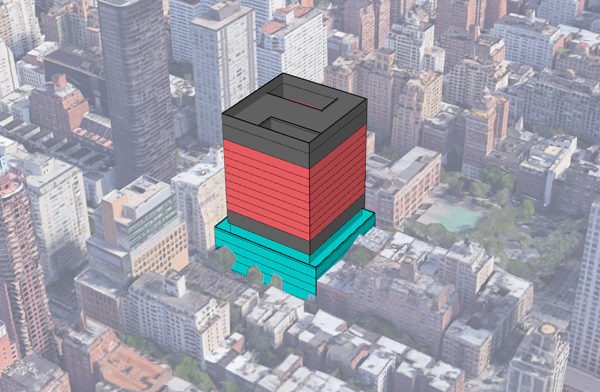 12
Nov
12
Nov
Proposals Chipping Away at the Midblock
Read moreOne of FRIENDS’ earliest initiatives, led by our founder Halina


